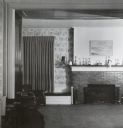
| Date: | 1951 |
|---|---|
| Description: | Interior view of a house at 524 North Henry Street, showing the living room used by the Alpha Chi Rho fraternity. |
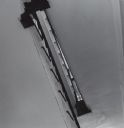
| Date: | 1951 |
|---|---|
| Description: | An interior view of a house at 524 North Henry Street, looking at the second floor through a stairwell. |
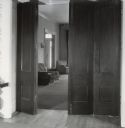
| Date: | 1951 |
|---|---|
| Description: | An interior view of a house at 524 North Henry Street, showing the living room from the library. |
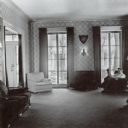
| Date: | 1951 |
|---|---|
| Description: | An interior view of the living room toward the front of 524 North Henry Street. A man is sitting in a chair on the right near the windows. |
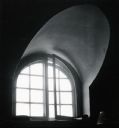
| Date: | 1951 |
|---|---|
| Description: | An interior view of an attic dormer in a house at 524 North Henry Street. |
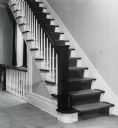
| Date: | 1951 |
|---|---|
| Description: | An interior view of the central staircase of the residence at 524 North Henry Street. |

| Date: | 1952 |
|---|---|
| Description: | The newel post and front stairs of the Herfurth house, 703 East Gorham Street, as seen from the living room or parlor. |
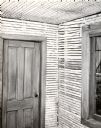
| Date: | 1950 |
|---|---|
| Description: | A view of the split lath boards, which are hung between wall beams to apply plaster to create the interior wall, inside of the Doty house. |
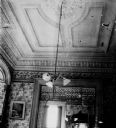
| Date: | 1910 |
|---|---|
| Description: | The ceiling of the living room of the Frederick Graham residence. Built in 1872-1873, on the northwest corner of Racine and 13th Streets. |

| Date: | 1948 |
|---|---|
| Description: | The entrance hall of Fred and Annie Storer Brown's house (built in 1888), 121 East Gilman Street. |

| Date: | 1868 |
|---|---|
| Description: | House of Timothy Brown II and Elizabeth Barnard Brown, 116 East Gorham Street. The house was built in 1863. |

| Date: | 1905 |
|---|---|
| Description: | Upstairs hall in the Frank Brown home, 28 Langdon Street. |

| Date: | 1905 |
|---|---|
| Description: | Upstairs hall in the Frank Brown home, 28 Langdon Street. |
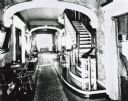
| Date: | 1905 |
|---|---|
| Description: | Downstairs hall in the Frank Brown home, 28 Langdon Street. |
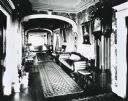
| Date: | 1905 |
|---|---|
| Description: | Downstairs hall in the Frank Brown home, 28 Langdon Street. |

| Date: | 1909 |
|---|---|
| Description: | Interior view of the Milwaukee Auditorium during an event. |

| Date: | 1949 |
|---|---|
| Description: | "The Loggery", the home of James Duane Doty, looking at the batten treatment in the ceiling of the bedroom. |

| Date: | 1949 |
|---|---|
| Description: | Doty's Loggery, the home of James Duane Doty. This view shows the batten treatment in the ceiling of the bedroom. |
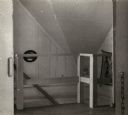
| Date: | 1949 |
|---|---|
| Description: | Doty Loggery, the home of James Duane Doty, built in 1845, with a view of the upper hall and art on the walls. |

| Date: | 1949 |
|---|---|
| Description: | Detailed view of the board and batten construction of "the Loggery", the home of James Duane Doty. |
If you didn't find the material you searched for, our Library Reference Staff can help.
Call our reference desk at 608-264-6535 or email us at: