
| Date: | |
|---|---|
| Description: | Second and third floor elevators in the Wisconsin State Capitol. |

| Date: | 05 29 1935 |
|---|---|
| Description: | Club Chanticleer bar and lounge, with chrome tables and chairs. |
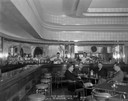
| Date: | 02 27 1935 |
|---|---|
| Description: | Interior of barroom at the Club Chanticleer, with two bartenders mixing drinks behind the bar, and four male patrons sitting at a table. |
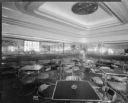
| Date: | 10 12 1934 |
|---|---|
| Description: | Club Chanticleer bar and lounge, with chrome tables and chairs. |
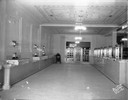
| Date: | 08 13 1929 |
|---|---|
| Description: | State Bank of Wisconsin, lobby, located at 502 State Street. |
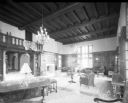
| Date: | 10 04 1928 |
|---|---|
| Description: | Phi Gamma Delta fraternity, great hall from northwest corner, at 16 Langdon Street. |

| Date: | 1930 |
|---|---|
| Description: | Frank Lloyd Wright's model for St. Mark's -in-the-Bouwerie Towers project, ca. 1927-1931, intended for New York City. Photograph taken at Frank Lloyd Wrigh... |

| Date: | |
|---|---|
| Description: | A view of the Hillside Gallery inside the Taliesin Fellowship Complex.Taliesin is located in the vicinity of Spring Green. |
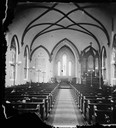
| Date: | 1876 |
|---|---|
| Description: | Interior view of the Grace Episcopal Church, located at 116 West Washington Avenue. |

| Date: | 1911 |
|---|---|
| Description: | Workroom at Taliesin, the home of Frank Lloyd Wright, looking toward the door to the loggia. A corner of the fireplace with built-in shelves is in the righ... |

| Date: | 1911 |
|---|---|
| Description: | Draftsmen working at drafting tables in the workroom at Taliesin, the home of Frank Lloyd Wright. A painting by George Neidecken is in the background on th... |

| Date: | 1911 |
|---|---|
| Description: | Triptych of the living room fireplace at Taliesin, the home of Frank Lloyd Wright. A built-in bookshelf and bench are to the left of the fireplace. The tri... |

| Date: | 1911 |
|---|---|
| Description: | Dining room and dining room table at Taliesin, the home of Frank Lloyd Wright. George Niedecken designed the furniture. A built-in set of drawers and cabin... |

| Date: | |
|---|---|
| Description: | Interior view of the parlor, with a piano on the left, a sofa to the right in the corner of the room, and a portrait on an easel in the center. There is a ... |
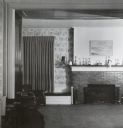
| Date: | 1951 |
|---|---|
| Description: | Interior view of a house at 524 North Henry Street, showing the living room used by the Alpha Chi Rho fraternity. |
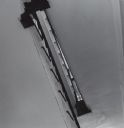
| Date: | 1951 |
|---|---|
| Description: | An interior view of a house at 524 North Henry Street, looking at the second floor through a stairwell. |
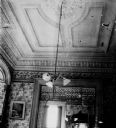
| Date: | 1910 |
|---|---|
| Description: | The ceiling of the living room of the Frederick Graham residence. Built in 1872-1873, on the northwest corner of Racine and 13th Streets. |

| Date: | 1868 |
|---|---|
| Description: | House of Timothy Brown II and Elizabeth Barnard Brown, 116 East Gorham Street. The house was built in 1863. |

| Date: | 1905 |
|---|---|
| Description: | Upstairs hall in the Frank Brown home, 28 Langdon Street. |
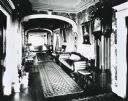
| Date: | 1905 |
|---|---|
| Description: | Downstairs hall in the Frank Brown home, 28 Langdon Street. |
If you didn't find the material you searched for, our Library Reference Staff can help.
Call our reference desk at 608-264-6535 or email us at: