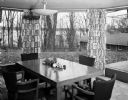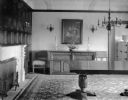
| Date: | |
|---|---|
| Description: | View of the old kitchen at the Telfair Academy. Room features a fireplace with cooking and other kitchen tools, a mantle with tableware and other small dec... |

| Date: | |
|---|---|
| Description: | Foyer of the Hermitage, home of Andrew Jackson, featuring bucolic murals, a curving staircase, ornate couches and sculptures. |

| Date: | |
|---|---|
| Description: | Interior view of the Dutch room of the Van Cortlandt house, featuring a fireplace, two ornately carved cradles, a wall clock, table, an open chest, polishe... |

| Date: | |
|---|---|
| Description: | Interior view of the drawing room at the Van Cortlandt house which features bay windows with built in benches, ornately carved furniture, a harpsichord in ... |

| Date: | |
|---|---|
| Description: | Interior view of the Van Cortlandt house dining room featuring a table set with shining metal tableware, decorative plates on the wall, and open cabinets e... |

| Date: | |
|---|---|
| Description: | Interior view of the Van Cortlandt house drawing room with hardwood floor. Features a fireplace with a gleaming metal spark-guard, an ornately carved table... |

| Date: | |
|---|---|
| Description: | Interior view of the Morris-Jumel Mansion which served, at different times, as headquarters to both forces during the Revolutionary war. This view of the ... |

| Date: | |
|---|---|
| Description: | Interior view of the Morris-Jumel Mansion which served, at different times, as headquarters to both forces during the Revolutionary war. This view of the ... |

| Date: | |
|---|---|
| Description: | Headquarters House interior. Features hallway and staircase, with furniture in the hallway, art on the walls, and a clock at the top of the staircase. |

| Date: | |
|---|---|
| Description: | Interior view of the reception hall at Ladywood School. Features a fireplace in the foreground, a sitting area near the window in the back, extensive wood ... |

| Date: | 1930 |
|---|---|
| Description: | Interior view of the Paper House, featuring furniture and fireplace embellishments constructed out of rolls of newspaper. The walls and windows are also de... |

| Date: | 10 03 1951 |
|---|---|
| Description: | View of the dining room in the Ernst Friedlander house. The room features wood paneling, a dining table folded out of the wall, a view of the kitchen throu... |

| Date: | 10 03 1951 |
|---|---|
| Description: | Interior view of the Ernst Friedlander home, including a table folded into a wall, built-in shelves, and a Mid-Century modern lamp. |

| Date: | |
|---|---|
| Description: | A view of the lounge at the Hotel Mahohae, arranged with tables and wicker chairs. There is a staircase on the right behind a built-in bench. |

| Date: | 11 15 1951 |
|---|---|
| Description: | Interior view of dining room in Stewart and Jean Douglas home at 811 Farwell Drive. The view includes Mid Century table, chairs and draperies, and two floo... |

| Date: | 10 19 1951 |
|---|---|
| Description: | Philip and Kathleen Rosenthal's salmon-red house in Shorewood Hills at 3668 Lake Mendota Drive, designed by Milwaukee architect Alvin Jansama and built in ... |

| Date: | 1941 |
|---|---|
| Description: | Sauk City author August Derleth sitting in a wing back chair near a fireplace in his home, "The Place of Hawks." |

| Date: | |
|---|---|
| Description: | Interior view of the President's and Director's rooms. Caption reads: "President's and Directors' Rooms, Rock Springs National Bank, Rock Springs, WYO." |

| Date: | 1928 |
|---|---|
| Description: | The dining room in the home of William Llewellyn and Zona Gale Breese. There is a large fireplace, oriental rug, and matching chandelier and sconces. A la... |

| Date: | 1928 |
|---|---|
| Description: | Interior view of the home of William Llewellyn and Zona Gale Breese, showing a wall fountain and wicker chair. There is extensive use of Arts and Crafts-st... |
If you didn't find the material you searched for, our Library Reference Staff can help.
Call our reference desk at 608-264-6535 or email us at: