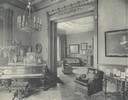
| Date: | |
|---|---|
| Description: | Interior view of the McCormick family residence on Rush Street, showing a piano in the left-hand foreground. The house was built for Cyrus Hall McCormick a... |
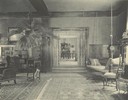
| Date: | |
|---|---|
| Description: | Interior of the parlor at "Walden", the estate of Cyrus McCormick, Jr. |

| Date: | 1888 |
|---|---|
| Description: | An interior view of the so-called Pierce house, at 424 North Pinckney Street, on the corner of Gilman Street. |
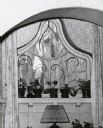
| Date: | 1951 |
|---|---|
| Description: | Interior view of the Pierce home at 424 North Pinckney Street. The house was built about 1857. |

| Date: | 1951 |
|---|---|
| Description: | Interior view of the Pierce home at 424 North Pinckney Street. Pictured here is the chandelier at the top of the circular staircase within the home. |

| Date: | 1951 |
|---|---|
| Description: | One of the five fireplaces located within the Pierce home. The home is located at 424 North Pinckney Street and was built about 1857. |

| Date: | 1951 |
|---|---|
| Description: | Interior view of the Pierce home at 424 North Pinckney Street. The house was built about 1857. |

| Date: | 1951 |
|---|---|
| Description: | Interior view of a stairwell located within the Pierce residence, 424 North Pinckney Street, also known by the surnames of its other owners: McDonnell, Gar... |

| Date: | 1920 |
|---|---|
| Description: | Hand-turned spiral staircase built by A.D. Frederickson at the Pierce house, at 424 North Pinckney Street, built about 1857. |

| Date: | 1920 |
|---|---|
| Description: | The Pierce House, at 424 North Pinckney Street. This house was built about 1857 and was designed by architects Donnel and Kutzbock. One of the five firepla... |

| Date: | 1951 |
|---|---|
| Description: | Pierce home, also called the Garnhardt home. Located at 424 North Pinckney Street. The house was built about 1857. |

| Date: | 1951 |
|---|---|
| Description: | Interior view of the Pierce house at 424 North Pinckney Street. This is a view of one of the five fireplaces located within the home. |
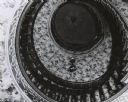
| Date: | 1951 |
|---|---|
| Description: | Circular staircase at the Pierce Home looking up toward the chandelier. The home is located at 424 North Pinckney Street, and was built around 1857. |
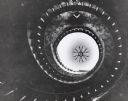
| Date: | 1951 |
|---|---|
| Description: | View from below, looking up at a spiral staircase located within the Pierce Home at 424 North Pinckney Street. |
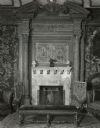
| Date: | 01 1929 |
|---|---|
| Description: | Tapestry Room at Cyrus McCormick, Jr.'s residence at 50 East Huron Street. The view is of the fireplace on the north wall. |
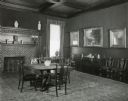
| Date: | 01 1929 |
|---|---|
| Description: | The southeast corner of the dining room at Cyrus McCormick, Jr.'s residence at 50 East Huron Street. According to the original caption, the paintings on th... |
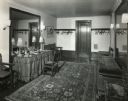
| Date: | 01 1929 |
|---|---|
| Description: | North end of the ladies' dressing room in the basement of Cyrus McCormick, Jr.'s residence at 50 East Huron Street. The room was new, having been remodelle... |
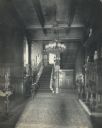
| Date: | |
|---|---|
| Description: | Entrance hall and main staircase of 675 Rush Street [?]. |
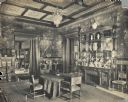
| Date: | |
|---|---|
| Description: | Ornately decorated dining room at 675 Rush Street [?], the McCormick family residence. |
If you didn't find the material you searched for, our Library Reference Staff can help.
Call our reference desk at 608-264-6535 or email us at: