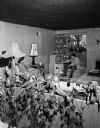
| Date: | 11 15 1951 |
|---|---|
| Description: | Interior view of the living room at 811 Farwell Drive, including plants and vines in foreground. Homeowners Jean and Stewart Douglas are sitting and looki... |

| Date: | 1946 |
|---|---|
| Description: | W.V.B. Holloway, Richard Quinney's maternal grandfather, sitting at a a table looking at a large book of maps. A phone is mounted to the wall next to him ... |

| Date: | 12 21 1951 |
|---|---|
| Description: | Five-year-old Jimmy Lucas, at left, and his brother, three-year-old Jerry, the sons of Lee and Marcella Lucas, sit next to their Christmas tree at 466 Sout... |
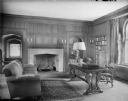
| Date: | 1928 |
|---|---|
| Description: | This room in the home of William Llewellyn and Zone Gale Breese, with desk, wood paneled walls, fireplace, and tile floor served as Ms. Gale's study. |
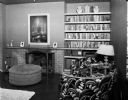
| Date: | 11 29 1951 |
|---|---|
| Description: | Living room in the David & Florence Bade residence at 5701 Winnequah Road in Frost Woods, Monona. A large ottoman stands in front of the brick fireplace. T... |
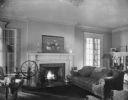
| Date: | 1928 |
|---|---|
| Description: | The living room in the home of William Llewellyn and Zona Gale Breese, with a fire in the fireplace. There is a spinning wheel near the hearth and bookcase... |
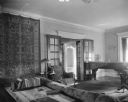
| Date: | 1928 |
|---|---|
| Description: | A view of the living room in the home of William Llewellyn and Zona Gale Breese, looking toward the front entry hall. There is a grand piano in the front o... |
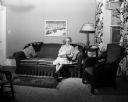
| Date: | 02 13 1952 |
|---|---|
| Description: | Portrait of Mrs. Arthur J. Gafke, seated in the living room of her octagon home in rural Fort Atkinson, Wisconsin. |
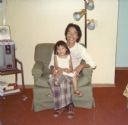
| Date: | |
|---|---|
| Description: | Thuy Nguyen sits on the lap of family friend "Uncle" Thanh Le, a teacher at Madison East High School. |

| Date: | 03 19 1952 |
|---|---|
| Description: | Interior view of the living room in the home of builder Tom McGovern and his family at 25 Hiawatha Circle which is decorated in shades of green and brown. ... |

| Date: | |
|---|---|
| Description: | Trong Nguyen poses with his children in the living room, next to the television. Charlie Nguyen sits on his lap. In front of him, from left to right, are T... |

| Date: | 08 1927 |
|---|---|
| Description: | A woman stooping to remove an electrical cord from in front of a vacuum cleaner. |

| Date: | |
|---|---|
| Description: | iew of a woman sitting with a nun in front of a fireplace in the Maude Adams guest house at Our Lady of the Cenacle convent. The room has low wooden ceilin... |

| Date: | 1920 |
|---|---|
| Description: | A view of the living room at the Switzer Foundation for Girls. Bookshelves flank the fireplace in the background, and groupings of chairs and tables fill t... |

| Date: | 1920 |
|---|---|
| Description: | A view of the living room at the Switzer Foundation for Girls, with all chairs upholstered in matching floral fabric. Most of the chairs and sofas circle t... |

| Date: | 1930 |
|---|---|
| Description: | View of the living room of Wabanaki Lodge, a log building with a rustic interior. The room features a large fireplace on the left wall, tables, and wicker... |

| Date: | |
|---|---|
| Description: | Interior of the living room at Gurney's Inn, built in 1926 by W. J. and Maude Gurney. The room is filled with furniture that surrounds a fireplace on the ... |

| Date: | |
|---|---|
| Description: | Chairs and a table are arranged around a fireplace inside the rustic living room at Covewood Lodge. The ceiling features exposed wooden beams and the walls... |

| Date: | |
|---|---|
| Description: | View of the rustic interior of a lodge. The building features a wood floor, angled wood ceiling, rugs, chandeliers, chairs and furniture and taxidermied an... |

| Date: | |
|---|---|
| Description: | View of Y.W.C.A. (West 137th St.) reception lobby. View features a fireplace with artwork overhead, arched windows on both sides of the room, mirrors and a... |
If you didn't find the material you searched for, our Library Reference Staff can help.
Call our reference desk at 608-264-6535 or email us at: