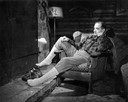
| Date: | 11 1946 |
|---|---|
| Description: | A vigorous campaigner, Joseph R. McCarthy relaxes in front of a log cabin fireplace after his electoral campaign. |
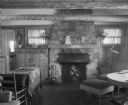
| Date: | 01 18 1955 |
|---|---|
| Description: | Family room with stone fireplace in remodeled log cottage called "Winwood," owned by Mr. and Mrs. Winfred Guenther, in the Town of Verona. |

| Date: | 1949 |
|---|---|
| Description: | Fireplace in kitchen wing of the Doty Loggery, the home of James Duane Doty. A clock rests on the fireplace mantle, with a kettle on the hearth. |

| Date: | 1935 |
|---|---|
| Description: | A large stone fireplace with a roaring fire is on one wall of the living room. The room has log walls and exposed ceiling beams. A variety of chairs, inclu... |

| Date: | 1936 |
|---|---|
| Description: | Community room of the Library and Community Center. |
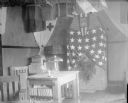
| Date: | 1918 |
|---|---|
| Description: | The interior corner of a cabin, showing a number of banners hanging from the ceiling and the fireplace. Other items in the room are a portrait of General J... |

| Date: | |
|---|---|
| Description: | Front cover, bar menu, and trifold overleaf illustration from the Fox and Hounds Restaurant. On the cover is an illustration of the restaurant's wooden pla... |

| Date: | 1950 |
|---|---|
| Description: | Photographic postcard view of the recreation room at Kamp Kenwood on Lake Wissota. Caption reads: "Recreation Room Kamp Kenwood on Lake Wissota, Chippewa F... |

| Date: | 1901 |
|---|---|
| Description: | View of the big fireplace ablaze at Island Lodge on Archibald Lake, with screen and andirons. There are various handmade wooden objects on the mantel. On t... |

| Date: | 1926 |
|---|---|
| Description: | Backyard view in the autumn of horizontal chinked log lodge with a stone foundation and four stone chimneys, one with a large stone fireplace protruding ou... |

| Date: | 1961 |
|---|---|
| Description: | A white chinked horizontal-log walls and plank-wood ceiling room that has a large brick fireplace with a deer mount near the top, a long-rifle in the cente... |

| Date: | 1961 |
|---|---|
| Description: | A tall, light-colored wood paneled room with exposed pine beams. A built-in fireplace with birch logs is on an end wall below a painting of ships at battle... |

| Date: | 1950 |
|---|---|
| Description: | Text on reverse reads: "Interior of the Lodge – Moon Beach Camp. Rt. 1, St. Germain, Wisconsin." Comfortable chairs and a sofa are grouped in front o... |

| Date: | 1907 |
|---|---|
| Description: | Text on front reads: "At Lost Lake Resort, Sayner, Wis." The lodge at a Northern Wisconsin resort is built of logs. Chairs are arranged around the fireplac... |
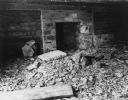
| Date: | 02 15 1938 |
|---|---|
| Description: | Interior view of stone fireplace downstairs. There are andirons inside the fireplace. Debris is on the floor. There is an unopened bag of Atlas cement near... |

| Date: | 03 26 1938 |
|---|---|
| Description: | View of exterior chimney at end of slave cabin. Scaffolding is along the side of the building on the right, and stone and wood debris is in the foreground.... |

| Date: | 03 26 1938 |
|---|---|
| Description: | Interior view of log cabin upstairs. A small fireplace is on the far wall at the end of the cabin, and the peaked roof of beams and wood is exposed. Lumber... |

| Date: | 05 09 1938 |
|---|---|
| Description: | Interior view towards the fireplace. Debris is on the floor. Handwritten on back: "Fireplace first floor of slave cabin. Note old andirons." |
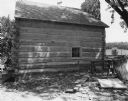
| Date: | 05 09 1938 |
|---|---|
| Description: | View of side of slave cabin with a small window. Steps are on the end of the building on the left. An exterior stone chimney is on the end of the cabin on ... |

| Date: | 08 04 1938 |
|---|---|
| Description: | View towards the front of the slave cabin built of chinked logs with a peaked roof. Steps lead up to the closed door, and a small window is on the left. Th... |
If you didn't find the material you searched for, our Library Reference Staff can help.
Call our reference desk at 608-264-6535 or email us at: