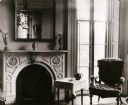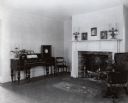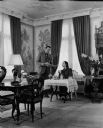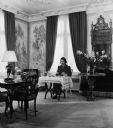
| Date: | 1950 |
|---|---|
| Description: | Interior of the parlor. The fireplace is on the left, with a mirror above the mantel. A large window at floor height is on the right behind a chair and a s... |

| Date: | 1953 |
|---|---|
| Description: | View of the second parlor in the Tallman House. On the right is the open doorway to the conservatory. |

| Date: | 1930 |
|---|---|
| Description: | The Grignon house was built (at the later address of 1313 Augustine Street) in 1836 by Charles Grignon. Charles Grignon was the son of Augustin Grignon, on... |

| Date: | 1950 |
|---|---|
| Description: | Interior view of the parlor of Richards' Octagon House. |

| Date: | 1951 |
|---|---|
| Description: | The front parlor of the Herfurth house, 703 East Gorham Street, with Mrs. Caleb Harrison (born Lucy Herfurth) sitting on a sofa. The house was built by The... |

| Date: | 1952 |
|---|---|
| Description: | The newel post and front stairs of the Herfurth house, 703 East Gorham Street, as seen from the living room or parlor. |

| Date: | 1890 |
|---|---|
| Description: | Parlor view of Annie and Fred Brown home, 121 East Gilman Street. |

| Date: | |
|---|---|
| Description: | Living room scene in the Jacobson home, with a blurred image of a man running in front of the camera. A woman sits at a piano while three men are posed at ... |

| Date: | 1932 |
|---|---|
| Description: | Indian Agency House, near the site of Fort Winnebago. This is an interior view of the parlor. |

| Date: | 1932 |
|---|---|
| Description: | Indian Agency House near the site of Fort Winnebago. Interior view of the parlor. |

| Date: | 1940 |
|---|---|
| Description: | An interior view of the parlor in the Indian Agency House. |

| Date: | 1940 |
|---|---|
| Description: | An interior view of the parlor in the Indian Agency house. |

| Date: | |
|---|---|
| Description: | Alfred Lunt and Lynn Fontanne discuss the newspaper in their drawing room at Ten Chimneys. |

| Date: | |
|---|---|
| Description: | Lynn Fontanne having breakfast in her drawing room at Ten Chimneys. |

| Date: | |
|---|---|
| Description: | Interior of a parlor with a knickknack table and articles. |

| Date: | |
|---|---|
| Description: | Interior of a parlor showing a piano and rocking chairs. |

| Date: | |
|---|---|
| Description: | Interior of a parlor with piano and mandolin. |

| Date: | |
|---|---|
| Description: | Interior of room with a piano and bookcase desk. |

| Date: | |
|---|---|
| Description: | Interior of living room/parlor, hall, and staircase. |
If you didn't find the material you searched for, our Library Reference Staff can help.
Call our reference desk at 608-264-6535 or email us at: