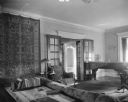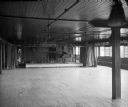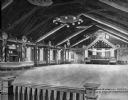
| Date: | 1928 |
|---|---|
| Description: | A view of the living room in the home of William Llewellyn and Zona Gale Breese, looking toward the front entry hall. There is a grand piano in the front o... |

| Date: | 1915 |
|---|---|
| Description: | A view of a piano, chairs, a table, and a fireplace in the ladies parlor of the Elks Club, founded in 1868. An open window shows a street scene and a home.... |

| Date: | |
|---|---|
| Description: | A view of the dance hall interior. At the back of the room is the stage, with curtains hung on either side. On the stage are stools and a piano. Large wind... |

| Date: | |
|---|---|
| Description: | View of a room filled with portraits and relics from the Civil War. A piano is placed below a window across the room, and the walls are lined with framed p... |

| Date: | |
|---|---|
| Description: | Interior of Memorial Hall at Jefferson College, chartered in 1802. The walls are lined with framed portraits hanging from picture rails, with chairs below.... |

| Date: | 1920 |
|---|---|
| Description: | Interior of a small library at Saint Joseph's Academy of Maine, opened in 1912. Chairs are gathered around a table near bookcases. In the room are religiou... |

| Date: | |
|---|---|
| Description: | Interior of the library reading room at Holy Angels School, established in 1924. A piano stands against the left wall, and busts, figurines, and bookshelve... |

| Date: | |
|---|---|
| Description: | A view of the auditorium and stage at Putnam Catholic Academy. Windows line the left and right sides of the hall, and a piano stands to the left. The stag... |

| Date: | |
|---|---|
| Description: | View down center aisle in the auditorium at the Academy of Our Lady of Mercy toward the stage. The audience chairs are arranged in rows. Windows line both ... |

| Date: | |
|---|---|
| Description: | A view of the auditorium at St. Xavier's Academy. Wooden benches line the walls and both the left and right walls contain windows. The stage appears to be ... |

| Date: | |
|---|---|
| Description: | A view of the auditorium at Seton Hill College, looking towards the stage from behind rows of wooden seats. The stage is set with a piano and potted plants... |

| Date: | |
|---|---|
| Description: | A view of the lounge at Our Lady of Wisconsin Academy. The room is furnished with a table standing on a carpet, and a glass-front cabinet holding a statue ... |

| Date: | |
|---|---|
| Description: | A view of the reception room at St. Xavier's academy, facing the fireplace. The mantle piece is heavily carved and curved. A piano stands to its left and a... |

| Date: | 06 20 1952 |
|---|---|
| Description: | Fred Leiser (left) is shown presenting a $12,000 scholarships check to University Vice-President Ira Baldwin (right) at the Half Century club luncheon in t... |

| Date: | 1917 |
|---|---|
| Description: | View from the back of a classroom towards a teacher holding an ear of corn while standing near a chalkboard which reads: "Mt. Prospect Twp. High School, Mt... |

| Date: | 10 30 1917 |
|---|---|
| Description: | Interior view of tables and chairs lined in rows inside an auditorium at Orange Township Consolidated School. |

| Date: | 1930 |
|---|---|
| Description: | View of the living room of Wabanaki Lodge, a log building with a rustic interior. The room features a large fireplace on the left wall, tables, and wicker... |

| Date: | |
|---|---|
| Description: | Interior of the Hawaiian Room at Hanson Hotel, one of the original structures built near Oquaga Lake. The room is decorated with palm trees that protrude ... |

| Date: | |
|---|---|
| Description: | Interior of the main house at Elm Valley Farm. Two women sit on a couch in the living room. Framed artwork lines the walls and a piano is in the far right ... |

| Date: | |
|---|---|
| Description: | Interior of Nutshell Hall, a dance hall featuring stages and a dance floor. The room is decorated with bunting, streamers, and American flags. CapThe Nutsh... |
If you didn't find the material you searched for, our Library Reference Staff can help.
Call our reference desk at 608-264-6535 or email us at: