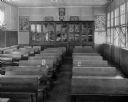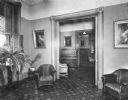
| Date: | 10 20 1930 |
|---|---|
| Description: | Interior view of the Washington school library class for the 5th and 6th grade. |

| Date: | 11 22 1954 |
|---|---|
| Description: | Madison Vocational and Adult Education School, 211-213 North Carroll Street. View of typing room #442 from the back, featuring IBM typewriters. The ceiling... |

| Date: | |
|---|---|
| Description: | A view down a wide corridor of Washington Irving High School, designed by the architect C.B.J. Snyder (1860-1945) and built in 1913. |

| Date: | 1911 |
|---|---|
| Description: | A view from the back of a classroom of desks, a globe, and a map of Texas at Pythian Orphans' Home. Caption reads: "Class Room." |

| Date: | |
|---|---|
| Description: | Interior of the students' room at Harvard University Dental School, founded in 1867. The large hall is filled with dental chairs and other equipment. Capti... |

| Date: | |
|---|---|
| Description: | Exterior of the Selleck Overlook Military Academy, completed in 1906. The castle-like structure features a lamp post near a staircase at the entrance, as w... |

| Date: | |
|---|---|
| Description: | Interior of the library reading room at Holy Angels School, established in 1924. A piano stands against the left wall, and busts, figurines, and bookshelve... |

| Date: | |
|---|---|
| Description: | Interior of a library at Clarion State Normal School, established in 1873. Men and women read at tables and choose books from shelves. |

| Date: | 1910 |
|---|---|
| Description: | Interior of the library at the School of the Brown County Ursulines, established by the Ursuline Sisters, founded in 1845. Bookshelves and windows line th... |

| Date: | |
|---|---|
| Description: | A view of the reception room at Miss Barstow's School. Bookcases with glass fronts flank the fireplace and upholstered and wooden chairs are arranged throu... |

| Date: | 1920 |
|---|---|
| Description: | A view of the living room at the Switzer Foundation for Girls. Bookshelves flank the fireplace in the background, and groupings of chairs and tables fill t... |

| Date: | |
|---|---|
| Description: | A view toward the back wall of a classroom at Our Lady of Wisdom Academy. A large case containing taxidermied birds and mounted butterflies takes up most o... |

| Date: | |
|---|---|
| Description: | A piano stands on a carpet among chairs and decorative plants inside a music room at the Academy of Jesus and Mary. Paintings and statues stand on the pian... |

| Date: | |
|---|---|
| Description: | Interior of the music hall at Immaculate Heart Academy. A table and chairs stand in the center of the hall, and pianos and a violin can be seen around the ... |

| Date: | |
|---|---|
| Description: | A man sits on a wooded bench to play the clavier at Mercersburg Academy, a school organized in 1893. Lighting hangs from the ceiling to illuminate the cari... |

| Date: | |
|---|---|
| Description: | Interior of reception rooms at Saint Clara Academy. Founded by Father Samuel Mazzuchelli and built in 1852, the academy's reception rooms feature religious... |

| Date: | 02 08 1978 |
|---|---|
| Description: | "Consolidated Catholic School, Theresa. Mrs. Delorme, teacher, and third grade." |

| Date: | 02 14 1978 |
|---|---|
| Description: | "Principal Delores Justman and her first and second grade class — Theresa Public School." |
If you didn't find the material you searched for, our Library Reference Staff can help.
Call our reference desk at 608-264-6535 or email us at: