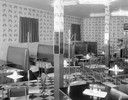
| Date: | 04 12 1944 |
|---|---|
| Description: | Interior view of DiSalvo's Spaghetti House, located at 810 Regent Street in the Greenbush neighborhood. |
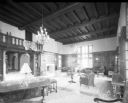
| Date: | 10 04 1928 |
|---|---|
| Description: | Phi Gamma Delta fraternity, great hall from northwest corner, at 16 Langdon Street. |
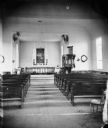
| Date: | 08 30 1876 |
|---|---|
| Description: | "View of the interior of the church" from the "Dedication of Blue Mounds Church" section of Dahl's 1877 "Catalogue of Stereoscopic Views." The church was d... |
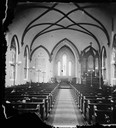
| Date: | 1876 |
|---|---|
| Description: | Interior view of the Grace Episcopal Church, located at 116 West Washington Avenue. |
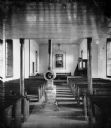
| Date: | 1876 |
|---|---|
| Description: | View of the interior of a small Lutheran church. A wood-burning stove is in the aisle between the pews, and a painting is hanging above the altar. |
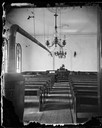
| Date: | 1874 |
|---|---|
| Description: | View of the primitive Albion Prairie Methodist church looking down the aisle between the pews towards the pulpit and a small organ. A prominent stove pipe ... |
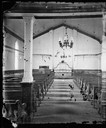
| Date: | 1874 |
|---|---|
| Description: | View of a church interior looking up the aisle between the pews towards the altar and a small organ. Twin stove pipes run along the side walls. |
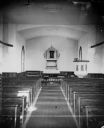
| Date: | 1871 |
|---|---|
| Description: | View of the interior of the Norwegian-American Lodi Church, looking up the aisle and towards the Acanthus design altar, which is surrounded by a wooden rai... |
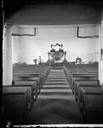
| Date: | 1876 |
|---|---|
| Description: | View of church interior looking up the aisle towards an altar decorated with garlands, possibly for a wedding. A young man stands at the left of the altar.... |

| Date: | 1911 |
|---|---|
| Description: | Workroom at Taliesin, the home of Frank Lloyd Wright, looking toward the door to the loggia. A corner of the fireplace with built-in shelves is in the righ... |

| Date: | 1911 |
|---|---|
| Description: | Bedroom with bunk beds at Taliesin, the summer home of Frank Lloyd Wright. A t-square and a painting by George Niederen are hanging on the back wall above ... |

| Date: | 1911 |
|---|---|
| Description: | Triptych of the living room fireplace at Taliesin, the home of Frank Lloyd Wright. A built-in bookshelf and bench are to the left of the fireplace. The tri... |

| Date: | 1911 |
|---|---|
| Description: | Dining room and dining room table at Taliesin, the home of Frank Lloyd Wright. George Niedecken designed the furniture. A built-in set of drawers and cabin... |

| Date: | 1912 |
|---|---|
| Description: | Interior view of the Chicago & Northwestern Railroad depot. A man is seated on one of the benches. Caption reads: "Interior of C. N. W. Depot, Madison, Wis... |
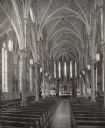
| Date: | 1935 |
|---|---|
| Description: | An interior view of St. Mary's Church, looking towards the altar. St. Mary's Parish was created because of the great flow of immigrants to Oshkosh. The fir... |

| Date: | 1883 |
|---|---|
| Description: | The Oshkosh Grand Opera House. This is the interior elevated view showing the curtain painted by Louis Kindt of Kenosha, which depicts a scene from Goethe'... |

| Date: | 09 20 1947 |
|---|---|
| Description: | The bar at Schwoeglers Bowling Alley, 437 West Gilman Street. |

| Date: | 1910 |
|---|---|
| Description: | Interior of auditorium with a large open dance floor, a stage in the center background, and seats on the sides with balcony seating. The ceiling has a long... |

| Date: | |
|---|---|
| Description: | Foyer of the Hermitage, home of Andrew Jackson, featuring bucolic murals, a curving staircase, ornate couches and sculptures. |
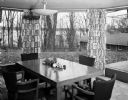
| Date: | 11 15 1951 |
|---|---|
| Description: | Interior view of dining room in Stewart and Jean Douglas home at 811 Farwell Drive. The view includes Mid Century table, chairs and draperies, and two floo... |
If you didn't find the material you searched for, our Library Reference Staff can help.
Call our reference desk at 608-264-6535 or email us at: