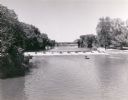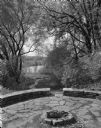
| Date: | 1914 |
|---|---|
| Description: | Entrance gate at Taliesin, and the landscape around the gate. Taliesin was the summer residence of architect Frank Lloyd Wright. Taliesin is located in the... |

| Date: | 1920 |
|---|---|
| Description: | View of Taliesin, Frank Lloyd Wright's residence and studio, after its reconstruction in 1914-1915 and before it was partially destroyed by fire in 1925. T... |

| Date: | 1925 |
|---|---|
| Description: | View of a man standing near the pond and spillway on the grounds of Taliesin, Frank Lloyd Wright's residence and architectural school complex. Taliesin is ... |

| Date: | 1925 |
|---|---|
| Description: | Caption reads: "'Liberty Mills' Wisconsin Milling Co. Menomonie, Wis." There is a flag on roof, and snow is on the ground. |

| Date: | 1905 |
|---|---|
| Description: | Exterior view of the Salisbury house, with a horse-drawn wagon located to the left side of the home and William Salisbury, John Salisbury, Mrs. William Sal... |

| Date: | 1937 |
|---|---|
| Description: | View of Carnegie Library on the corner of South Main Street and West Messenger, Rice Lake. Pedestrians are crossing the street, automobiles are parked alon... |

| Date: | 1960 |
|---|---|
| Description: | Slightly elevated view across water towards men fishing from a boat below the dam on the Fox River. Two other men are standing on the right shoreline near ... |

| Date: | 1959 |
|---|---|
| Description: | View from street of the Purdy house, Portage, Wisconsin. A stone wall runs along the sidewalk, topped with an iron fence. |

| Date: | 06 22 1945 |
|---|---|
| Description: | Picnickers at a Who's New Club Picnic opening their box lunches: Lieut. and Mrs. Ivor Callaway; Chaplain and Mrs. Edwin B. Nylen; Mrs. Ralph Ebert and her ... |

| Date: | 1954 |
|---|---|
| Description: | View looking west from Eagle Bluff toward Nicolet Bay, the Strawberry Islands, and Chambers Island. Three people are sitting on the stone wall of the overl... |

| Date: | 06 22 1945 |
|---|---|
| Description: | At the Who's New Club picnic in the garden of Lieut. Governor Oscar Rennebohm. Mrs. Oscar (Mary) Rennebohm is shown with guests, Mr. and Mrs. William (Hele... |

| Date: | 1939 |
|---|---|
| Description: | Exterior view of the "Old Spring Hotel" located at 3706 Nakoma Road, built in 1854. Also called "Gorham's Hotel" and "Old Spring Tavern." |

| Date: | 1958 |
|---|---|
| Description: | Intersection of Park and State Streets from the Wisconsin Historical Society. The sign for the Wisconsin Historical Society is on the lawn in the center, a... |

| Date: | 1921 |
|---|---|
| Description: | A woman is standing in the garden by the corner of 675 Rush Street, the residence of the McCormick family, which takes up an entire block between Erie and ... |

| Date: | 05 26 1947 |
|---|---|
| Description: | The stone council circle in the University of Wisconsin-Madison Arboretum. It was built by noted landscape architect and bereaved father, Jens Jensen, as a... |

| Date: | 12 06 1947 |
|---|---|
| Description: | Winter scene with Betty Ann and Arthur G. Field on a sled in the snow with their mother Elizabeth Field kneeling next to them near a stone wall. The family... |

| Date: | 1940 |
|---|---|
| Description: | View of the Spring Tavern after its restoration by James Dickson. |

| Date: | 1905 |
|---|---|
| Description: | View of a State Street sidewalk and its surrounding environment. Along the left are trees and a lawn, and along the sidewalk is a stone wall. Trees are alo... |

| Date: | 1946 |
|---|---|
| Description: | William F. Vilas house and its surrounding yard, 12 East Gilman Street. The house was later occupied by the American Association of University Women. |

| Date: | 1946 |
|---|---|
| Description: | Pencil drawing of the Pendarvis and Trelawny Houses. Stone building with six over six windows on two levels, and three entrances. A stone wall runs along t... |
If you didn't find the material you searched for, our Library Reference Staff can help.
Call our reference desk at 608-264-6535 or email us at: