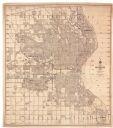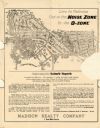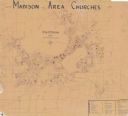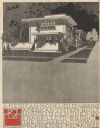
| Date: | 01 14 1960 |
|---|---|
| Description: | Madison Fire Chief Edward Page, center, presents a plaque from the International Fire Chiefs Association to Maple Bluff's volunteer fire department for ach... |

| Date: | 04 04 1934 |
|---|---|
| Description: | Street map of the city of Milwaukee and surrounding communities at a scale of 1 inch to 1200 feet. |

| Date: | 1953 |
|---|---|
| Description: | Winter scene of a Milwaukee residential street corner with snow at night. |

| Date: | 02 23 1960 |
|---|---|
| Description: | Once a year, members of the Shorewood Hills village board and members of the Blackhawk Country Club board of directors get together for a social evening to... |

| Date: | 1920 |
|---|---|
| Description: | This map shows the Nakoma neighborhood in Madison including the "Proposed Golf Ground." The map reads: "Nakoma--the Suburb Superb." The map includes texts ... |

| Date: | 1906 |
|---|---|
| Description: | This map shows shows streets, subdivisions, railroads, places of interest including the State Capitol, the University of Wisconsin, Camp Randall, Henry Vil... |

| Date: | 1916 |
|---|---|
| Description: | Black and red print of the cover for a portfolio of American System-Built Houses. Frank Lloyd Wright outlined his vision of affordable housing. He asserted... |

| Date: | 1966 |
|---|---|
| Description: | This map shows streets, highways, railroads, parks, colleges, cemeteries, county clubs, University of Wisconsin, Truax Field, Middleton, Shorewood Hills, M... |

| Date: | 1969 |
|---|---|
| Description: | This map is pen and ink on paper and shows the location of churches, local streets, railroads, parks, Middleton, Shorewood Hills, Monona, Maple Bluff, McFa... |

| Date: | 1968 |
|---|---|
| Description: | Three maps that show local streets, roads, railroads, parks, country clubs, the University of Wisconsin, Shorewood Hills, Maple Bluff, Monona, Truax Field,... |

| Date: | 1971 |
|---|---|
| Description: | This map shows streets, highways, railroads, parks, colleges, cemeteries, county clubs, University of Wisconsin, Truax Field, Middleton, Shorewood Hills, M... |

| Date: | 1916 |
|---|---|
| Description: | Black and red halftone print of the Model Home E3 exterior perspective drawing. Frank Lloyd Wright outlined his vision of affordable housing. He asserted t... |

| Date: | 1916 |
|---|---|
| Description: | Black and red halftone print of the Model Home C3 interior perspective drawing. Frank Lloyd Wright outlined his vision of affordable housing. He asserted t... |

| Date: | 1916 |
|---|---|
| Description: | Black and red halftone print of the Model Home A4 exterior perspective drawing. Frank Lloyd Wright outlined his vision of affordable housing. He asserted t... |

| Date: | 1916 |
|---|---|
| Description: | Black and red halftone print of the Model Home A231 perspective drawing. Frank Lloyd Wright outlined his vision of affordable housing. He asserted that the... |

| Date: | 1916 |
|---|---|
| Description: | Black and red halftone print of the Model Home A243 interior perspective drawing. Frank Lloyd Wright outlined his vision of affordable housing. He asserted... |

| Date: | 1916 |
|---|---|
| Description: | Black and red halftone print of the Model Home B1 interior perspective drawing. Frank Lloyd Wright outlined his vision of affordable housing. He asserted t... |

| Date: | 1916 |
|---|---|
| Description: | Black and red halftone print of the Model Home D1 floor plan perspective drawing. Frank Lloyd Wright outlined his vision of affordable housing. He asserted... |

| Date: | 1916 |
|---|---|
| Description: | Black and red halftone print of the Model Home B1 perspective drawing. Frank Lloyd Wright outlined his vision of affordable housing. He asserted that the h... |

| Date: | 1916 |
|---|---|
| Description: | Black and red halftone print of the Model Home D1 exterior perspective drawing. Frank Lloyd Wright outlined his vision of affordable housing. He asserted t... |
If you didn't find the material you searched for, our Library Reference Staff can help.
Call our reference desk at 608-264-6535 or email us at: