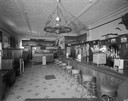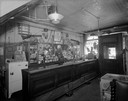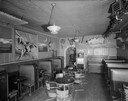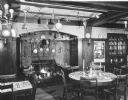
| Date: | 08 25 1941 |
|---|---|
| Description: | Stan Cutler's Bar X Tavern interior, 123 East Main Street, the bar and booths have a Western theme. |

| Date: | 04 01 1941 |
|---|---|
| Description: | Interior of Dutch Tavern, back bar, 121 North Blount Street. |

| Date: | 04 01 1941 |
|---|---|
| Description: | Dutch Tavern, 121 North Blount Street, with piano, jukebox, tables, booths, and northwoods decor. |

| Date: | 1920 |
|---|---|
| Description: | Interior view of the living room in the Buck Inn at Lost Lake Resort. Caption reads: "In The Living Room t Lost Lake Resort". |

| Date: | 07 03 1886 |
|---|---|
| Description: | Hand-colored postcard of the interior of the Schlitz Palm Garden. Located on N. 3rd Street, south of W. Wisconsin Avenue, the Schlitz Palm Garden opened on... |

| Date: | 1905 |
|---|---|
| Description: | Hand-colored view of the interior of the bar room in the Schlitz Hotel. |

| Date: | |
|---|---|
| Description: | A view of a bedroom at the St. Clair Inn. It features two beds, a dresser, mirror, a nightstand, lamps, a desk, and chairs. |

| Date: | |
|---|---|
| Description: | Interior of the dining room at the Terry Tavern. Waiters and a waitress stand near tables set for dining. Windows line the left wall and a door leads out o... |

| Date: | |
|---|---|
| Description: | Interior of an Early American dining area at Wellesley Inn, opened in 1910 and designed by architect Donald Ross. The room features a fireplace surrounded ... |

| Date: | |
|---|---|
| Description: | Interior of a bar in a rustic inn. Chairs are arranged along the walls and against a bar in the background and a jukebox stands along the wall at left. |

| Date: | |
|---|---|
| Description: | Interior of the bar at the Terry Tavern. Waiters stand near the bar and a man looks in from the room on the left. Tables and chairs fill the bar room. |

| Date: | |
|---|---|
| Description: | View of a bar and stools inside the Terry Tavern. A mirror hangs behind the bar and framed artwork hangs on the adjacent walls. |

| Date: | 1918 |
|---|---|
| Description: | Interior of the Spalding Inn, furnished with chairs and end tables arranged around a fireplace with a stone mantle. Recessed bookshelves stand on either s... |

| Date: | |
|---|---|
| Description: | Chairs and tables are arranged around a fireplace in a lounge area at Rulueys Inn. A man stands waiting at the reception desk on the right. |

| Date: | |
|---|---|
| Description: | Interior of the living room at Gurney's Inn, built in 1926 by W. J. and Maude Gurney. The room is filled with furniture that surrounds a fireplace on the ... |

| Date: | 09 1938 |
|---|---|
| Description: | Interior of Meyer's Tavern, including stocked bar and jukebox. |

| Date: | 1939 |
|---|---|
| Description: | Interior view of Bob McGlinn's Dance Tavern showing the wooden dance floor with chairs and benches along the walls. In the back left corner is a stage. The... |

| Date: | 1920 |
|---|---|
| Description: | Two men are standing on either side of a saloon bar. The bartender on the right is identified as John Carlson. The bar has a stamped tin ceiling, and there... |
If you didn't find the material you searched for, our Library Reference Staff can help.
Call our reference desk at 608-264-6535 or email us at: