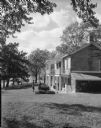
| Date: | 09 26 1955 |
|---|---|
| Description: | Bonnie Kienitz and Freda K. Winterble in front of the Petheridge/Isom/Keystone house, built in 1853. The residence, located at 901 University Bay Drive, i... |

| Date: | 09 17 1960 |
|---|---|
| Description: | Eleanor Nerdrum (left), is hostess for a tea, the first invitational social event sponsored by the Women's Architectural League of Madison. She is shown wi... |

| Date: | 09 17 1960 |
|---|---|
| Description: | Mrs. Carl Shubert (left), La Crosse; Mrs. John Steinmann, Monticello; Juanita Potter; and Francis Weiler attend the first invitational social event sponsor... |

| Date: | 12 03 1960 |
|---|---|
| Description: | Robert Torkelson and Lucille Torkelson head the Madison AIA chapter and the women's group. They are seated with Stanley Nerdrum and Eleanor Nerdrum. |

| Date: | 12 03 1960 |
|---|---|
| Description: | Herbert Bradley, left, is secretary-treasurer of the AIA group. He is shown with Mrs. and Mr. John Steinman of Monticello, and Ruth Bradley. |

| Date: | 12 03 1960 |
|---|---|
| Description: | Two active members of the Women's Architectural League are shown with their husbands. On the right is Suzanne Cashin and Morton Newcomb. On the left is Edy... |

| Date: | |
|---|---|
| Description: | Quarter-length portrait of Lew Foster Porter, the state’s supervising architect and secretary of the Wisconsin State Capitol Building Commission. |

| Date: | 04 11 1958 |
|---|---|
| Description: | Looking at a model of the future gallery for the newly dedicated Wisconsin Center building on the University of Wisconsin campus are Aaron Bohrod, universi... |

| Date: | 01 23 1961 |
|---|---|
| Description: | Architect Wesley Peters unveils Monona Terrace plans for the Auditorium committee of the Madison city council. |

| Date: | 01 23 1961 |
|---|---|
| Description: | Helen Groves stands on a chair for a better view of the unveiling of the plans for Monona Terrace to the Auditorium Committee by architect Wesley Peters. |
If you didn't find the material you searched for, our Library Reference Staff can help.
Call our reference desk at 608-264-6535 or email us at: