
| Date: | 1936 |
|---|---|
| Description: | Frank Lloyd Wright and his wife Olgivanna, seated together reading in a bedroom at Taliesin. Taliesin is located in the vicinity of Spring Green, Wisconsin... |

| Date: | 1900 |
|---|---|
| Description: | Portrait of Alfred C. Clas (1859-1942), Milwaukee architect whose firm designed the Wisconsin Historical Society Headquarters building. The architectural f... |
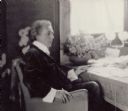
| Date: | 1924 |
|---|---|
| Description: | Frank Lloyd Wright sits by a sunlit window in his living room at Taliesin, with papers spread before him on a table. |

| Date: | 1924 |
|---|---|
| Description: | Portrait of Frank Lloyd Wright seated on a drafting table possibly in his office at Taliesin. Wright is holding a cane and is in front of a large model of... |
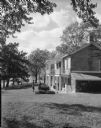
| Date: | 09 26 1955 |
|---|---|
| Description: | Bonnie Kienitz and Freda K. Winterble in front of the Petheridge/Isom/Keystone house, built in 1853. The residence, located at 901 University Bay Drive, i... |

| Date: | 1920 |
|---|---|
| Description: | View of Taliesin, Frank Lloyd Wright's residence and studio, after its reconstruction in 1914-1915 and before it was partially destroyed by fire in 1925. T... |

| Date: | 1930 |
|---|---|
| Description: | Exterior view of Taliesin, Frank Lloyd Wright's residence and studio. Frank Lloyd is walking with a cane in the foreground. Taliesin is located in the vici... |

| Date: | 1931 |
|---|---|
| Description: | Elevated view of the living quarters at Taliesin, Frank Lloyd Wright's residence and studio. Taliesin is located in the vicinity of Spring Green, Wisconsin... |

| Date: | 1930 |
|---|---|
| Description: | Close-up view of Taliesin, Frank Lloyd Wright's residence and studio. Taliesin is located in the vicinity of Spring Green, Wisconsin. |

| Date: | 1953 |
|---|---|
| Description: | Aerial view of Taliesin, Frank Lloyd Wright's residence and architectural school complex. Taliesin is located in the vicinity of Spring Green, Wisconsin. |

| Date: | 1920 |
|---|---|
| Description: | Exterior view of Taliesin, Frank Lloyd Wright's residence and studio after its reconstruction in 1914-1915 and before its partial destruction by fire in 19... |

| Date: | 1920 |
|---|---|
| Description: | Exterior view of Taliesin, Frank Lloyd Wright's residence and studio after its reconstruction in 1914-1915 and before its partial destruction by fire in 19... |

| Date: | 1912 |
|---|---|
| Description: | Elevated view of Taliesin, Frank Lloyd Wright's residence and studio as it appeared early 1912 before the hexagonal clerestory window was added adjacent to... |

| Date: | 05 18 1955 |
|---|---|
| Description: | Architect Frank Lloyd Wright seated at a hearing on the Frank Lloyd Wright Foundation at the Wisconsin State Capitol in the Education and Transportation Of... |

| Date: | 05 18 1955 |
|---|---|
| Description: | Architect Frank Lloyd Wright and others seated at the Wisconsin State Capitol during a hearing on the Frank Lloyd Wright Foundation. An unidentified man is... |

| Date: | 1943 |
|---|---|
| Description: | House built by Benjamin Church in 1844. Restored, it stands in Estabrook Park. Two men near front porch, from left to right: Frederic Heath, President of... |

| Date: | 11 23 1948 |
|---|---|
| Description: | This ceremony at Truax Field signaled the start of construction of the 120-unit apartment project for war veterans by the Madison Housing Authority. Henry ... |
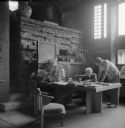
| Date: | 08 1957 |
|---|---|
| Description: | Architect Frank Lloyd Wright and an unidentified man are in Wright's studio at Taliesin, Wright's summer home, looking at drawings. Taliesin is located in ... |
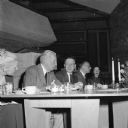
| Date: | 05 19 1954 |
|---|---|
| Description: | The head table at a dinner marking the 75th anniversary of the First Unitarian Society of Madison. Seated at the table are Frank Lloyd Wright and, next to ... |
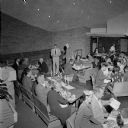
| Date: | 05 19 1954 |
|---|---|
| Description: | Auditorium of the Frank Lloyd Wright-designed First Unitarian Society Meeting House, with the benches and tables configured for a banquet marking the congr... |
If you didn't find the material you searched for, our Library Reference Staff can help.
Call our reference desk at 608-264-6535 or email us at: