Visit our other Wisconsin Historical Society websites!

| Date: | |
|---|---|
| Description: | A view of the old Cooper living room with furnishings and a fireplace. Henry S. Cooper was the original owner of the Dunmovin estate. |

| Date: | 09 21 1958 |
|---|---|
| Description: | University of Wisconsin president Conrad A. Elvehjem's wife, with the pet dog, reading a magazine in the sun-filled porch of Olin House, the official resid... |

| Date: | 09 21 1958 |
|---|---|
| Description: | University of Wisconsin president Conrad A. Elvehjem seated in the peaceful, quiet study on the third floor of Olin House, the official residence. |

| Date: | 09 21 1958 |
|---|---|
| Description: | University of Wisconsin president Conrad A. Elvehjem, his wife, son, and daughter seated in the Tudor living room of the official residence. |

| Date: | 1948 |
|---|---|
| Description: | Thin cedar strip paneled room with log ceiling beams. On the left is a pine dresser with a mirror, blue lamp and glass drawer knob. At the back of the room... |

| Date: | 08 1961 |
|---|---|
| Description: | Wood-paneled room with exposed log ceiling joists. One wall of the room has an all wood bookcase full of books, and above are upper doors to cabinets with ... |

| Date: | 1961 |
|---|---|
| Description: | An ornate secretary writing desk is positioned between two windows in the great room of the guest house. The desk is brown with gold inlays, two bottom dra... |

| Date: | 1961 |
|---|---|
| Description: | A tall, light-colored wood paneled room with exposed pine beams. A built-in fireplace with birch logs is on an end wall below a painting of ships at battle... |

| Date: | 1961 |
|---|---|
| Description: | A white chinked horizontal-log walls and plank-wood ceiling room that has a large brick fireplace with a deer mount near the top, a long-rifle in the cente... |

| Date: | 1961 |
|---|---|
| Description: | White-chinked horizontal log walls in living room looking into the dining room. An animal hide is hanging on wall and bull horns are mounted over the curta... |

| Date: | 1961 |
|---|---|
| Description: | A light colored wood-sided, very tall room with wood support beams. A very tall window with curtains dominates an end wall, and the other wall has large sa... |

| Date: | 1996 |
|---|---|
| Description: | The dining room in the main lodge, with chinked log walls, wood ceiling beams, two curtained windows and a curtained doorway leading to the living room. In... |

| Date: | 1950 |
|---|---|
| Description: | Text on reverse reads: "Taliesin, Spring Green, Wisconsin. Wisconsin office of the Taliesin Associated Architects, and campus of the Frank Lloyd Wright Sch... |
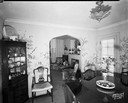
| Date: | 09 05 1952 |
|---|---|
| Description: | Interior view of the dining room from west corner of the Joe & Leah Rothschild residence, 3722 Nakoma Road before remodelling. |
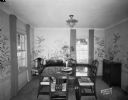
| Date: | 09 05 1952 |
|---|---|
| Description: | Interior view of the dining room from living room doorway of the Joe & Leah Rothschild residence, 3722 Nakoma Road before remodelling. |
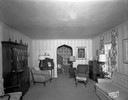
| Date: | 08 05 1952 |
|---|---|
| Description: | Interior view of the living room from the fireplace of the Joe & Leah Rothschild residence, 3722 Nakoma Road before remodelling. |
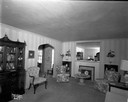
| Date: | 09 05 1952 |
|---|---|
| Description: | Interior view of the living room from hallway of the Joe & Leah Rothschild residence, 3722 Nakoma Road prior to remodeling. |

| Date: | 05 11 1934 |
|---|---|
| Description: | J.G. Fuller house, 215 Lathrop Street, featuring an antique buffet in the dining room. |

| Date: | 03 11 1932 |
|---|---|
| Description: | View of window in Dr. Walter H. Sheldon residence at 1154 Sherman Avenue. |
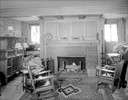
| Date: | 04 18 1932 |
|---|---|
| Description: | Living room and fireplace in the Chester and Caroline Lloyd Jones house, 1902 Arlington Place, University Heights. |
If you didn't find the material you searched for, our Library Reference Staff can help.
Call our reference desk at 608-264-6535 or email us at:

