
| Date: | 11 18 1958 |
|---|---|
| Description: | Madison library assistant Mrs. Ronald Labott, 313 S. Marquette Street, examines a model of the Brittingham redevelopment model. The "Triangle" redevelopmen... |
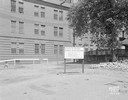
| Date: | 05 09 1946 |
|---|---|
| Description: | Site of the new Wisconsin Telephone Company central office building, to be constructed at corner of South Fairchild and West Main Streets. 16 S. Carroll St... |
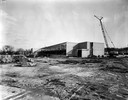
| Date: | 02 22 1954 |
|---|---|
| Description: | Cherokee Heights School under construction by Fritz Construction Company in Crawford Heights, 4301 Cherokee Drive, looking southeast, alternate view. |
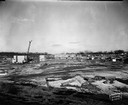
| Date: | 02 22 1954 |
|---|---|
| Description: | Cherokee Heights School construction by Fritz Construction Company, in Crawford Heights, 4301 Cherokee Drive, view from the back of the school looking nort... |
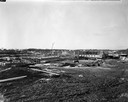
| Date: | 02 22 1954 |
|---|---|
| Description: | Cherokee Heights School construction, in Crawford Heights, 4301 Cherokee Drive, by Fritz Construction Company, looking northwest at the back of the school. |
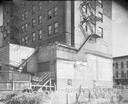
| Date: | 10 14 1946 |
|---|---|
| Description: | Wisconsin Telephone Company construction site at rear of Park Hotel taken from southwest showing rear of the hotel and the 115 West Main Street building wi... |
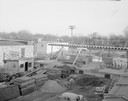
| Date: | 11 14 1945 |
|---|---|
| Description: | Elevated view of Red Dot Foods, Inc., construction project, new addition, 1441 East Washington Avenue. Shows Job Office, J.H. Findorff & Son Builders, and ... |
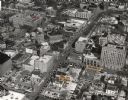
| Date: | 1963 |
|---|---|
| Description: | Aerial view of downtown Madison focused on Mifflin and Fairchild Streets with the site of the new Madison Public Library marked. Mifflin Street runs diagon... |
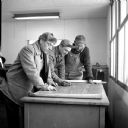
| Date: | 01 18 1954 |
|---|---|
| Description: | Checking over blueprint plan details at the new Sears Roebuck store under construction on East Washington Avenue are Cy Perkins, George Lehmann, and Robert... |
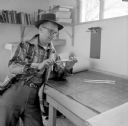
| Date: | 01 18 1954 |
|---|---|
| Description: | Architect's representative Rod Lindwall checking over plans at the new Sears Roebuck store under construction on East Washington Avenue. He is using what a... |
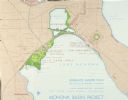
| Date: | 1967 |
|---|---|
| Description: | Schematic Master Plan for the City of Madison, Wisconsin. William Wesley Peters, Architect • The Frank Lloyd Wright Foundation. |

| Date: | 04 2000 |
|---|---|
| Description: | Successful relocation of Sid Boyum's sculpture, "Smiling Mushroom," to the public green space on the bike path at Atwood Avenue and Dunning Street. Lou Hos... |

| Date: | 05 2000 |
|---|---|
| Description: | Lou Host-Jablonski, AIA architect, preparing the new concrete foundation for the "Blue Dragon Urn," which was relocated from Sid Boyum's backyard to the pu... |

| Date: | 04 2000 |
|---|---|
| Description: | Relocation of Sid Boyum's sculpture, "Smiling Mushroom," to the public green space on the bike path at Atwood Avenue and Dunning Street. Lou Host-Jablonski... |

| Date: | 08 1988 |
|---|---|
| Description: | Pat and Jerry Mountin show the layout plans for their new store. |

| Date: | 1938 |
|---|---|
| Description: | Architectural drawing of the Sunset Village neighborhood on the West side of the city of Madison. The poster description reads: A proposed master plan for ... |

| Date: | |
|---|---|
| Description: | Site plan pencil sketch of the Neuroseum Hospital, to be located in Madison, Wisconsin, drawn by Frank Lloyd Wright. |
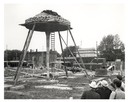
| Date: | 1937 |
|---|---|
| Description: | Frank Lloyd Wright, monitoring the construction and testing of load-bearing pylons for the Johnson Wax Building. |

| Date: | |
|---|---|
| Description: | Pencil sketch of Chandler citrus workers camp designed by Frank Lloyd Wright. |

| Date: | 1915 |
|---|---|
| Description: | Drawings and blueprints of the arrangement and planting design of a small town. |
If you didn't find the material you searched for, our Library Reference Staff can help.
Call our reference desk at 608-264-6535 or email us at: