
| Date: | 1944 |
|---|---|
| Description: | Artist's rendering of the research and development tower and administration building of the S.C. Johnson and Son Wax Co. |

| Date: | 1949 |
|---|---|
| Description: | Artist rendition of the exterior view of the research and development tower of the Johnson Wax building. |

| Date: | 1876 |
|---|---|
| Description: | Distant view of Neshotah Mission. River with boaters, two people standing on riverbank, mission on hill in background. |

| Date: | 1836 |
|---|---|
| Description: | Woodcut of Prairie du Chien in 1836. Text at bottom reads: "Prairie du Chien in 1836. From an old cut." |

| Date: | 1817 |
|---|---|
| Description: | Sketch of an elevated view of Fort Crawford (1816-1829). |
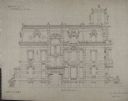
| Date: | 1875 |
|---|---|
| Description: | Architectural drawing of the north elevation of the Chicago residence of Cyrus Hall McCormick and his family. The drawing was produced by the architectural... |
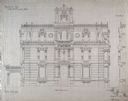
| Date: | 1875 |
|---|---|
| Description: | Architectural drawing of the north elevation of the Chicago residence of Cyrus Hall McCormick and his family. The drawing was produced by the architectural... |
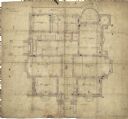
| Date: | 1875 |
|---|---|
| Description: | First floor plan of the Chicago residence of Cyrus Hall McCormick and his family. The drawing was produced by the architectural firm of Cudell and Blumenth... |
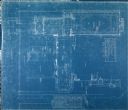
| Date: | 07 13 1910 |
|---|---|
| Description: | First floor plan of the Chicago residence of Nettie Fowler McCormick, widow of Cyrus Hall McCormick. The plan presents alterations and additions to the ori... |
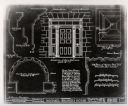
| Date: | 1934 |
|---|---|
| Description: | A blueprint of a survey done of the Michael Brisbois House. |

| Date: | 08 28 1885 |
|---|---|
| Description: | Sketch of the shack from which Benedict Goldenberger sold cider vinegar. Possibly on Murray Street. |
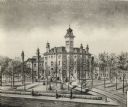
| Date: | 1890 |
|---|---|
| Description: | A view of the main building on the campus of the State Normal School. |

| Date: | |
|---|---|
| Description: | Pencil drawing showing the plan and elevations of the Japanese print vault in the studio at Taliesin, the summer home of architect Frank Lloyd Wright. Tali... |

| Date: | |
|---|---|
| Description: | Architectural drawing reproduction of a portion of the Imperial Hotel, Tokyo, Japan, designed by architect Frank Lloyd Wright. The drawing is titled "No. ... |

| Date: | |
|---|---|
| Description: | Reproduction of a drawing for chairs designed by architect Frank Lloyd Wright for the Imperial Hotel, Tokyo, Japan. |

| Date: | 1896 |
|---|---|
| Description: | Rendering of the library reading room in the State Historical Society, now the Wisconsin Historical Society. This was the final, accepted design by Ferry a... |

| Date: | |
|---|---|
| Description: | Drawing of an exterior view of the State Historical Society of Wisconsin headquarters building, now the Wisconsin Historical Society. |

| Date: | 07 15 1927 |
|---|---|
| Description: | Survey and development plan of the home grounds area of Mr. and Mrs. George S. Parker, drawn in red, black, and brown ink. |

| Date: | 1900 |
|---|---|
| Description: | Floor plan for the second floor library and offices of the State Historical Society building designed by architects Ferry & Clas and constructed in 1900. F... |
If you didn't find the material you searched for, our Library Reference Staff can help.
Call our reference desk at 608-264-6535 or email us at: