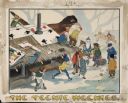
| Date: | 1923 |
|---|---|
| Description: | "Introducing Capatola Victrola Pinchneck Jackson." In this original drawing, the Teenie Weenies re-roof a house with playing cards and a new Teenie Weenie ... |
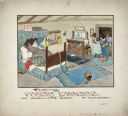
| Date: | 06 17 1916 |
|---|---|
| Description: | "An Unwelcome Guest." Three Teenie Weenie women walk into a bedroom surprised to see a mouse peacfully sleeping - in a Teenie Weenie bed! |

| Date: | 1915 |
|---|---|
| Description: | An original ink drawing of William Donahey's "Teenie Weenies". The colorful drawing features several Teenie Weenies. Turk, the Sailor and others pull a pie... |
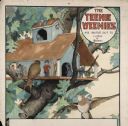
| Date: | |
|---|---|
| Description: | "Out to Lunch." When the Teenie Weenies take vacation, they meet many interesting characters. In this drawing, a group of birds invite them to lunch in the... |

| Date: | |
|---|---|
| Description: | View of Chicago from Chicago River. The homes of John Dean, J. Baptiste Beaubien, Dr. Walcott, and John Kinzie are identified by number. Fort Dearborn can ... |

| Date: | 1956 |
|---|---|
| Description: | Pencil on vellum drawing showing an interior perspective of the living room/balcony space and an exterior perspective of the residence designed and drawn b... |

| Date: | 1953 |
|---|---|
| Description: | Colored pencil on brownline drawing of the entrance to the R.J. Buellesbach residence designed and drawn by architect John Randal McDonald. |

| Date: | 1958 |
|---|---|
| Description: | Pencil on velum drawing of the Charles Murphy residence showing the floor plan and East and West elevations designed and drawn by architect John Randal McD... |

| Date: | 1856 |
|---|---|
| Description: | Lithograhic view of the residence of John Kinzie on the bank of the Chicago River at the mouth of Lake Michigan. The residence consists of a house with a f... |
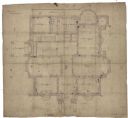
| Date: | |
|---|---|
| Description: | Original drawing of the first floor of the McCormick residence, 675 Rush Street, Chicago, Illinois. Construction started after the Chicago fire in 1874, an... |
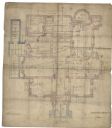
| Date: | 1874 |
|---|---|
| Description: | Original drawing of the basement of the McCormick residence, 675 Rush Street, Chicago, Illinois. Construction started after the Chicago fire in 1874, and w... |
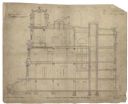
| Date: | 1874 |
|---|---|
| Description: | Original "Section-through-Centre-of-House-from-West-to-East" drawing of the McCormick residence, 675 Rush Street, Chicago, Illinois. Construction started a... |
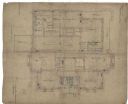
| Date: | 1874 |
|---|---|
| Description: | Original drawing of the second story of the McCormick residence, 675 Rush Street, Chicago, Illinois. Construction started after the Chicago fire in 1874, a... |
If you didn't find the material you searched for, our Library Reference Staff can help.
Call our reference desk at 608-264-6535 or email us at: