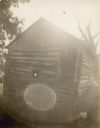
| Date: | |
|---|---|
| Description: | A view of casemates, a row of dwellings in a stone wall, in which Jefferson Davis was confined. Trees are in the foreground. |

| Date: | |
|---|---|
| Description: | View across lawn toward the front and right side of the brick church. The front has two doors, and the side has six shuttered windows. |

| Date: | |
|---|---|
| Description: | Elevated view of the exterior of Liberty Heights Swimming Pool, a circular structure standing on a hilltop. Stairs lead to a door labeled, "Exit," where a ... |

| Date: | |
|---|---|
| Description: | Entrance to the tourist attraction of Lord Cornwallis Cave. The sign above the door reads, "Admission 10¢." Initials are inscribed in the dirt wall. |

| Date: | |
|---|---|
| Description: | A posed group of townspeople stand outside storefronts on Main Street. |

| Date: | |
|---|---|
| Description: | View down Mason Street featuring Trinity Methodist Church at the Cedar Street intersection. The Gothic structure was built in 1898. Published by Parish &... |

| Date: | |
|---|---|
| Description: | View of four men and a boy walking down a narrow lane lined with homes and a picket fence. |

| Date: | |
|---|---|
| Description: | Exterior view of President Monroe's Law Office. Sign near entrance reads, "President of the United States and Author of the Monroe Doctrine Feb. 6, 1786 -... |

| Date: | |
|---|---|
| Description: | Exterior view of York Hall, also known as Nelson House, built in 1730 in the Georgian style by "Scotch Tom" Nelson. In the foreground, the gardens can be ... |

| Date: | |
|---|---|
| Description: | Exterior of the residence of John B. Pinnel, an old gabled home on a residential street. A Ford automobile can be seen parked on the street. Published by T... |

| Date: | 08 1937 |
|---|---|
| Description: | Exterior view of front and right side of log building. Wood steps lead up to the open doorway on the right, and the steps continue inside up to the floor l... |

| Date: | 09 1937 |
|---|---|
| Description: | View of side of the log McCormick Mill, built into the side of a hill on the left. On the ground level is a doorway near the corner on the left, and a smal... |

| Date: | 09 1937 |
|---|---|
| Description: | View down wooden walkway towards the front of the mill, which is built into a hill. The roof has been removed, and the interior stairway to the second floo... |

| Date: | 05 09 1938 |
|---|---|
| Description: | View towards the front and right side of the slave cabin built of chinked logs with a peaked roof. Steps lead up to the door, and a small window is on the ... |

| Date: | 05 09 1938 |
|---|---|
| Description: | View towards side of slave log cabin with a door in the center and a small horizontal window to the left. The roof is peaked and shingles are in place. The... |

| Date: | 05 09 1938 |
|---|---|
| Description: | Exterior view of the open door at the end of the slave cabin. The steps continue to rise up inside the cabin to the second floor which has an exposed peake... |

| Date: | 08 04 1938 |
|---|---|
| Description: | View towards the front of the slave cabin built of chinked logs with a peaked roof. Steps lead up to the closed door, and a small window is on the left. Th... |
If you didn't find the material you searched for, our Library Reference Staff can help.
Call our reference desk at 608-264-6535 or email us at: