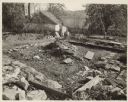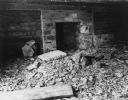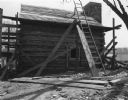
| Date: | |
|---|---|
| Description: | Photograph from album with the caption: "West View of Old Blacksmith Shop." View towards the log building, which has an exposed chimney on the right side, ... |

| Date: | |
|---|---|
| Description: | Three-quarter view towards the front and left side of a log building with a peaked roof which is built into a hill. The left side of the building is below ... |

| Date: | |
|---|---|
| Description: | Panoramic view of Walnut Grove farm. Handwritten on back: "This shows the house, barn & shop etc. taken from the road going to Steeles Tavern. Walnut Grove... |

| Date: | |
|---|---|
| Description: | Slightly elevated view looking at side of manor house with porch. A boy is sitting on a tricycle on the left, and two dogs, blurred by movement are moving ... |

| Date: | 09 15 1937 |
|---|---|
| Description: | View looking up towards the back of the log mill building, which is built into the side of a hill. There are three small window openings. Two wheelbarrows ... |

| Date: | 09 15 1937 |
|---|---|
| Description: | View of old foundation and debris. A fence, small building and the Walnut Grove brick manor house are in the background on the left. |

| Date: | 01 1938 |
|---|---|
| Description: | Men are standing on scaffolding working on the roof near the top of the chimney. A tree is near the log building on the right, and mountains are in the dis... |

| Date: | 01 1938 |
|---|---|
| Description: | Men are standing on scaffolding working on the roof near the top of the chimney. A tree is near the log building on the right. Handwritten on back: "Slave ... |

| Date: | 01 1938 |
|---|---|
| Description: | View of the end of the building showing scaffolding around the the log walls, and the peaked roof above. Handwritten on back: "Slave Quarters in process of... |

| Date: | 02 15 1938 |
|---|---|
| Description: | Interior view of stone fireplace downstairs. There are andirons inside the fireplace. Debris is on the floor. There is an unopened bag of Atlas cement near... |

| Date: | 03 26 1938 |
|---|---|
| Description: | View of exterior chimney at end of slave cabin. Scaffolding is along the side of the building on the right, and stone and wood debris is in the foreground.... |

| Date: | 03 26 1938 |
|---|---|
| Description: | View towards side of slave log cabin which has a peaked roof. A ladder is set up for access to the roof. Scaffolding is on the left and right ends of the b... |

| Date: | 03 26 1938 |
|---|---|
| Description: | View towards front and right side of the log building with peaked roof and brick chimney. The front has a door and window opening, and another window in th... |

| Date: | 03 26 1938 |
|---|---|
| Description: | View towards side of cabin, which has a door and window opening in the log structure. Scaffolding is set up around the building, and tools and building mat... |

| Date: | 03 26 1938 |
|---|---|
| Description: | Interior view of log cabin upstairs. A small fireplace is on the far wall at the end of the cabin, and the peaked roof of beams and wood is exposed. Lumber... |

| Date: | 05 09 1938 |
|---|---|
| Description: | View towards the front and right side of the slave cabin built of chinked logs with a peaked roof. Steps lead up to the door, and a small window is on the ... |

| Date: | |
|---|---|
| Description: | View across lawn toward the brick manor house at Walnut Grove. |

| Date: | 05 09 1938 |
|---|---|
| Description: | View towards side of slave log cabin with a door in the center and a small horizontal window to the left. The roof is peaked and shingles are in place. The... |

| Date: | 05 09 1938 |
|---|---|
| Description: | Exterior view of the open door at the end of the slave cabin. The steps continue to rise up inside the cabin to the second floor which has an exposed peake... |

| Date: | 05 09 1938 |
|---|---|
| Description: | Interior view towards the fireplace. Debris is on the floor. Handwritten on back: "Fireplace first floor of slave cabin. Note old andirons." |
If you didn't find the material you searched for, our Library Reference Staff can help.
Call our reference desk at 608-264-6535 or email us at: