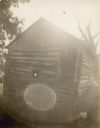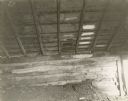
| Date: | 1929 |
|---|---|
| Description: | A production still for the Fox Hearst film "Romance of the Reaper" showing the front steps of the McCormick family home. The film was produced by Internati... |

| Date: | |
|---|---|
| Description: | A couple walking down the rustic stairway at Caldeno Falls. Caption reads: "Caldeno Falls, Delaware Water Gap, PA." |

| Date: | |
|---|---|
| Description: | View from across a road of a row of buildings of Mary Baldwin Seminary, established in 1842. A stone fence and stairs separate the lawn from the sidewalk. ... |

| Date: | |
|---|---|
| Description: | Exterior of Peaks of Otter Lodge. The wooden shelter, built into the surrounding rock, features a doorway in the stone, ground floor, and one in the wooden... |

| Date: | |
|---|---|
| Description: | Elevated view of the exterior of Liberty Heights Swimming Pool, a circular structure standing on a hilltop. Stairs lead to a door labeled, "Exit," where a ... |

| Date: | |
|---|---|
| Description: | View of a World War I Monument outside of the County Clerk's Office. To the left of the colonnaded Clerk's Office, the Old Courthouse, built in 1895, can ... |

| Date: | |
|---|---|
| Description: | View of Stuart Hall, a residential mansion used as the Virginia Female Institute. Chartered on January 13, 1744, the school is the state's oldest college p... |

| Date: | |
|---|---|
| Description: | Aerial view of Stratford Hall, the ancestral home of the family of Robert E. Lee, built in the Georgian style in 1725. To the right of the house, the kitc... |

| Date: | |
|---|---|
| Description: | Exterior view of Stratford Hall, the ancestral home of the family of Robert E. Lee, built in the Georgian style in 1725. The building features a central st... |

| Date: | |
|---|---|
| Description: | Exterior view of Brompton, built in 1836 by John Lawrence Marye. The house features a colonnaded porch and central stairway. |

| Date: | |
|---|---|
| Description: | Exterior view of Monticello, built in 1769 by Thomas Jefferson. The residence features a colonnaded front porch and a central dome. |

| Date: | |
|---|---|
| Description: | Draswing of the exterior view of Monticello, built in 1769 by Thomas Jefferson. The residence features a colonnaded front porch and a central dome. |

| Date: | |
|---|---|
| Description: | Drawing of the exterior view of Monticello, built in 1769 by Thomas Jefferson. The residence features a colonnaded front porch and a central dome. The prin... |

| Date: | |
|---|---|
| Description: | Exterior view of York Hall, also known as Nelson House, built in 1730 in the Georgian style by "Scotch Tom" Nelson. In the foreground, the gardens can be ... |

| Date: | 1950 |
|---|---|
| Description: | View from lawn of the Tomb of Unknown Soldier and the Arlington Memorial Amphitheater from the base of the stairs leading to the monument. Groups of men an... |

| Date: | 08 1937 |
|---|---|
| Description: | Exterior view of front and right side of log building. Wood steps lead up to the open doorway on the right, and the steps continue inside up to the floor l... |

| Date: | 08 1937 |
|---|---|
| Description: | Interior view towards side of log building. In the right corner are steps leading down to the right towards a door. Beams are supporting the wood floor abo... |

| Date: | 09 1937 |
|---|---|
| Description: | View down wooden walkway towards the front of the mill, which is built into a hill. The roof has been removed, and the interior stairway to the second floo... |

| Date: | 05 09 1938 |
|---|---|
| Description: | View towards the front and right side of the slave cabin built of chinked logs with a peaked roof. Steps lead up to the door, and a small window is on the ... |
If you didn't find the material you searched for, our Library Reference Staff can help.
Call our reference desk at 608-264-6535 or email us at: