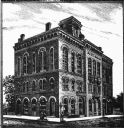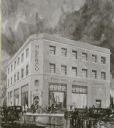
| Date: | 1908 |
|---|---|
| Description: | Drawing of the general design by the Architectural Commission for the future development of the short course agricultural students dormitory. |

| Date: | 1908 |
|---|---|
| Description: | Drawing of the general design by the Architectural Commission for future development including the Shore Drive, North Slope Drive, South Slope Drive, Linde... |

| Date: | 1908 |
|---|---|
| Description: | Drawing of the general design by the Architectural Commission of future development of section toward University Hall with University Avenue, Women Gymnasi... |

| Date: | 1908 |
|---|---|
| Description: | Drawing of the general design development by the Architectural Commission with Horse Barn, Linden Drive, Gymnasium, and Men's Dormitory on the University o... |

| Date: | 1908 |
|---|---|
| Description: | Drawing of the general design for future construction development at the University of Wisconsin with the Barn, Sheep Barn, Horse Barn, House, Power House,... |

| Date: | 1908 |
|---|---|
| Description: | General design for future construction development of the University of Madison campus with the general view of the campus by the Architectural commission. |

| Date: | 1908 |
|---|---|
| Description: | Drawing of the general design for future constructional development of the thoroughfare system on the University of Wisconsin campus by the Architectural C... |

| Date: | 1860 |
|---|---|
| Description: | Illustrated view of the plan for University of Wisconsin of University Hill, Bascom Hill, area. |

| Date: | 1902 |
|---|---|
| Description: | Drawing of the University of Wisconsin-Madison Memorial Carillon Tower, designed by J.T.W. Jennings. |

| Date: | 1860 |
|---|---|
| Description: | A drawing of the American House, 1 North Pinckney Street. It burned down in a fire in 1868. |

| Date: | 1860 |
|---|---|
| Description: | Engraving of the American House at 1 North Pinckney Street. It burned down in a fire in 1868. |

| Date: | 05 20 1864 |
|---|---|
| Description: | A sketch of Camp Randall made from the top of University Building, May 20, 1864, by W.F. Brown of the 40th Wisconsin Volunteer Infantry Company B. A small... |

| Date: | 1889 |
|---|---|
| Description: | Madison City Hall, 2 West Mifflin Street built in 1857. |

| Date: | 1889 |
|---|---|
| Description: | Illustration of the Wisconsin State Capitol with an American flag displayed on the dome. |

| Date: | |
|---|---|
| Description: | Pencil sketch of the James Duane Doty residence, the first Executive Mansion in Madison. |

| Date: | 1947 |
|---|---|
| Description: | A combination design and planting plan for the landscaping of the grounds of the Executive Residence, 130 East Gilman Street. |

| Date: | 1853 |
|---|---|
| Description: | Farwell's Mill on the Yahara River at Lake Mendota. |

| Date: | |
|---|---|
| Description: | Drawing of the exterior of the Grace Episcopal Church |

| Date: | 1865 |
|---|---|
| Description: | Harvey Hospital, or the Soldiers' Orphans Home. The main octagon section was the home of Governor Farwell, and the wing of wood was added in 1862 and used ... |

| Date: | 1927 |
|---|---|
| Description: | An architect's rendering of the Heeb Automotive Equipment Company building, 401 West Gorham Street; Law, Law, and Potter, architects. The building was boug... |
If you didn't find the material you searched for, our Library Reference Staff can help.
Call our reference desk at 608-264-6535 or email us at: