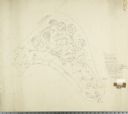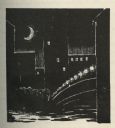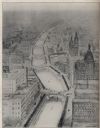
| Date: | 1929 |
|---|---|
| Description: | Drawing of an aerial view of the Evinrude Motor Company plant. |

| Date: | 1941 |
|---|---|
| Description: | East entrance of Bascom Hall (formerly Main Hall) on the University of Wisconsin-Madison campus. The Lincoln Monument is on Bascom Hill in front of the ent... |

| Date: | 1948 |
|---|---|
| Description: | Model of the new Engineering Building at the University of Wisconsin-Madison. Designed by the State Bureau of Architecture. |

| Date: | 1951 |
|---|---|
| Description: | Rendering of the Memorial Library building on the University of Wisconsin-Madison campus. The drawing of the building depicts a group of people near the en... |

| Date: | 1917 |
|---|---|
| Description: | Proposed Union Religious Center for the University of Wisconsin-Madison campus. Cooperating bodies, January 1, 1917: Baptists, Congregationalists, Lutheran... |

| Date: | 04 1945 |
|---|---|
| Description: | Graphite pencil and colored pencil drawing on drafting vellum of design for Glenwood Children's Park designed by Jens Jensen. Original drawing 33 x 29 inch... |

| Date: | 1941 |
|---|---|
| Description: | Woodcut illustration of a nighttime cityscape and a crescent moon. |

| Date: | 04 12 1912 |
|---|---|
| Description: | Diagram of a bird effigy mound found in Frost's Woods, Blooming Grove Township. |

| Date: | 1948 |
|---|---|
| Description: | Drawing of a Madison to Prairie du Chien stage coach in 1848. The coach is driven by two men and drawn by four horses as it passes a farm field separated f... |

| Date: | 1948 |
|---|---|
| Description: | Drawing of a passenger train approaching a small town where two teams of horses on a plank road appear to be startled by the noise of the locomotive. One t... |

| Date: | 06 08 1960 |
|---|---|
| Description: | Blueprint plat of Sunset Hills sub-division. |

| Date: | 03 03 1937 |
|---|---|
| Description: | A pencil drawing of a proposed area of the planned community of Greendale, Wisconsin. The community was established as an objective of the Department of Ag... |

| Date: | 1938 |
|---|---|
| Description: | Architectural drawing of the Sunset Village neighborhood on the West side of the city of Madison. The poster description reads: A proposed master plan for ... |

| Date: | 1941 |
|---|---|
| Description: | Elevated view of Sturgeon Bay in 1900. Sturgeon Bay Bridge spans the bay and several boats are on the water. A lighthouse sits on a small island in the bay... |

| Date: | 07 1939 |
|---|---|
| Description: | An architectural rendering of a proposed lakefront development plan. |

| Date: | 04 15 1915 |
|---|---|
| Description: | A sketch of Little Lake Butte des Morts and the surrounding area, including Neenah and Menasha. |

| Date: | 1909 |
|---|---|
| Description: | Drawing of an aerial view of the McCormick plant on a river in Chicago, Illinois. |

| Date: | 1915 |
|---|---|
| Description: | Drawing of an elevated view of an International Harvester building in a tropical setting. There is a city in the far background. |

| Date: | 1948 |
|---|---|
| Description: | A pencil drawing of two men descending a bluff with oxen and a wagon to Winona, Minnesota. There is a church in the town below and the Mississippi River is... |

| Date: | 1904 |
|---|---|
| Description: | Alfred Clas design drawing of a scheme for the improvement of the Milwaukee River, with possibilities of narrowing the river and paralleling the banks with... |
If you didn't find the material you searched for, our Library Reference Staff can help.
Call our reference desk at 608-264-6535 or email us at: