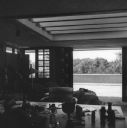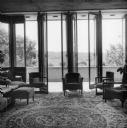
| Date: | 1883 |
|---|---|
| Description: | The Oshkosh Grand Opera House. This is the interior elevated view showing the curtain painted by Louis Kindt of Kenosha, which depicts a scene from Goethe'... |

| Date: | |
|---|---|
| Description: | Southwest wall of Frank Lloyd Wright's bedroom at Taliesin, his home in Wisconsin. In the background is a large, open doorway leading out onto a balcony wi... |

| Date: | 1957 |
|---|---|
| Description: | View from living room out towards the loggia doors leading out to a balcony at Taliesin, the summer home of Frank Lloyd Wright. A hill and trees are in the... |

| Date: | |
|---|---|
| Description: | Hallway in George Washington's headquarters showing a staircase, a window with a built in seat, several doors along the wall on the right, and sun streamin... |

| Date: | |
|---|---|
| Description: | Interior of Loew's Metropolitan Theatre. The view, taken from the mezzanine, features the stage, seating, and side balconies and a chandelier hangs from th... |

| Date: | |
|---|---|
| Description: | Interior of New Bradford Theatre, built in 1935 in the Hooker Fulton Building. The view taken from the stage left balcony features an ornate stage with a c... |

| Date: | 05 30 1916 |
|---|---|
| Description: | Interior view looking toward the altar across rows of pews inside the Church of Brethren in Orange Township, Black Hawk County. The church appears to consi... |

| Date: | 1956 |
|---|---|
| Description: | Interior perspective of the living room of the Robert W. Liske house designed and drawn by architect John Randal McDonald. The home was named "Sunny Crest"... |

| Date: | 1952 |
|---|---|
| Description: | Interior perspective drawing of the living room of the Robert Johns residence designed and drawn by architect John Randal McDonald. McDonald gave the proj... |

| Date: | 1952 |
|---|---|
| Description: | Interior perspectives of the Robert Johns residence designed and drawn by architect John Randal McDonald. McDonald gave the project two names, "Spindrift"... |
If you didn't find the material you searched for, our Library Reference Staff can help.
Call our reference desk at 608-264-6535 or email us at: