
| Date: | 04 02 1927 |
|---|---|
| Description: | Interior view from the stage of the auditorium with balcony, at the New Orpheum Theatre at 216 State Street. |
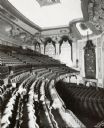
| Date: | 01 23 1928 |
|---|---|
| Description: | Interior view of the Capitol Theatre balcony in the auditorium. |

| Date: | 09 21 1934 |
|---|---|
| Description: | Garrick Theatre, 115 Monona Avenue. (Martin Luther King Jr. Boulevard.) Interior, side view, of the theater being remodeled. |
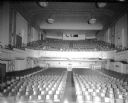
| Date: | 09 18 1931 |
|---|---|
| Description: | Interior of Parkway Theater from the stage. 6-10 W. Mifflin Street. |
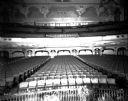
| Date: | 06 14 1930 |
|---|---|
| Description: | View of Capitol Theatre auditorium from the stage, 209 State Street. |
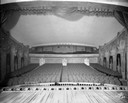
| Date: | 02 11 1930 |
|---|---|
| Description: | Eastwood Theatre auditorium as seen from the stage. Located at 2090 Atwood Avenue. |
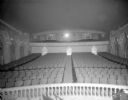
| Date: | 01 15 1930 |
|---|---|
| Description: | View of Eastwood Theatre auditorium, as seen from the stage. Located at 2090 Atwood Avenue. |
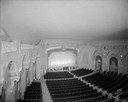
| Date: | 01 06 1930 |
|---|---|
| Description: | Elevated view of the auditorium of the Eastwood Theatre from the left balcony, 2090 Atwood Avenue. |
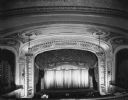
| Date: | 04 07 1927 |
|---|---|
| Description: | Elevated view of the stage at the Orpheum Theater, 216 State Street. A sign on the right side of the stage near the steps reads: "Rubber Tires." |
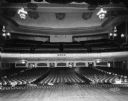
| Date: | 04 02 1927 |
|---|---|
| Description: | Interior view from the stage of the auditorium with balcony, at the New Orpheum Theatre at 216 State Street. |

| Date: | 02 15 1899 |
|---|---|
| Description: | Elevated view of legislators in the Assembly Chamber of the Wisconsin State Capitol. |

| Date: | 1955 |
|---|---|
| Description: | A view of the Library Reading Room in 1955, after the modernization of the 1950s was complete. Most prominent is the division of the room into functional ... |

| Date: | 04 02 1927 |
|---|---|
| Description: | Elevated view from left side of stage of the new Orpheum Theater interior, showing the stage, orchestra pit, auditorium and balcony. A sign on the right si... |

| Date: | 1904 |
|---|---|
| Description: | University of Wisconsin students (primarily women) studying in the Historical Society Library Reading Room. On the left is the Visitors Gallery. |

| Date: | 2009 |
|---|---|
| Description: | Restored exterior of Grand Opera House from across street. |

| Date: | 2009 |
|---|---|
| Description: | Close-up of balcony above the front entrance of Grand Opera House. |

| Date: | 2009 |
|---|---|
| Description: | View of Pabst Theater auditorium and balconies from stage. |

| Date: | 2009 |
|---|---|
| Description: | View of Mineral Point Opera House auditorium and stage from rear balcony including painted stage curtain. |

| Date: | 2009 |
|---|---|
| Description: | Interior view of balcony and plaster work of the Mineral Point Opera House. |

| Date: | 2009 |
|---|---|
| Description: | View of Mineral Point Opera House auditorium and balconies from the stage. |
If you didn't find the material you searched for, our Library Reference Staff can help.
Call our reference desk at 608-264-6535 or email us at: