
| Date: | |
|---|---|
| Description: | Barn raising. The foundation is constructed from local fieldstone or "pudding stone," found in the nearby fields. A large group of men are is posing holdin... |
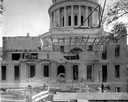
| Date: | 1913 |
|---|---|
| Description: | Workmen stand atop and in front of the remnants of the last remaining wing, the North Wing, of the third Wisconsin State Capitol building. |

| Date: | 1912 |
|---|---|
| Description: | Wisconsin State Capitol (fourth capitol, third in Madison) under construction. View from South Hamilton Street. |
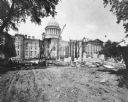
| Date: | 1907 |
|---|---|
| Description: | The construction of the East Wing of the new Capitol is underway. This is a view of the North and South Wings and the dome of the Third Wisconsin State Cap... |
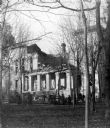
| Date: | 1883 |
|---|---|
| Description: | The third Wisconsin State Capitol after the unfinished South Wing collapsed on November 8, 1883. Defective workmanship and shoddy construction materials ca... |

| Date: | 05 03 1919 |
|---|---|
| Description: | Men working around 500 ton bin piers and tipple site of mine no. 2. Benham was a "company town" created by International Harvester for the workers of the W... |

| Date: | 05 03 1919 |
|---|---|
| Description: | Workers building a culvert over Maggard's Branch near mine no. 2. Benham was a "company town" created by International Harvester for the workers employed i... |

| Date: | 03 29 1919 |
|---|---|
| Description: | Men building a dock along railroad tracks. The tracks run along a stream or small river. Benham was a "company town" created by International Harvester for... |

| Date: | 09 10 1945 |
|---|---|
| Description: | Elevated view of a Findorff truck and earthmover and Madison Sand and Gravel truck standing ready to excavate for an addition to the Red Dot Foods, Incorpo... |

| Date: | 07 18 1935 |
|---|---|
| Description: | New Farmer's Mutual (now American Family) building at 312 Wisconsin Avenue under construction. Signboards in front read, in part: "New Home for Farmers Mut... |
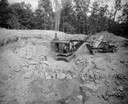
| Date: | 08 28 1929 |
|---|---|
| Description: | Steam shovel operators excavate for the construction of the Lake View Tuberculosis Sanitarium boiler house at 1202 Northport Drive. |

| Date: | 1949 |
|---|---|
| Description: | Construction worker clears trees along a hillside with an International diesel TD-24 TracTracTor (crawler tractor). |
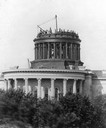
| Date: | 10 1869 |
|---|---|
| Description: | The second Wisconsin State Capitol dome under construction, showing the workmen and the equipment they used to hoist construction materials into place. |

| Date: | 1861 |
|---|---|
| Description: | Wisconsin Territorial Capitol (first in Madison) viewed from State Street. The back wall of the east wing of the replacement capitol (second on the site) c... |

| Date: | 1655 |
|---|---|
| Description: | Engraving made after a watercolor painting by John White during the Barlowe Expedition in Virginia, 1585-1587. |
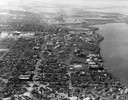
| Date: | 1946 |
|---|---|
| Description: | Aerial view of the University of Wisconsin campus with Lake Mendota on the right. |

| Date: | 1882 |
|---|---|
| Description: | View of Science Hall on the University of Wisconsin Madison campus from the southwest. |

| Date: | 1937 |
|---|---|
| Description: | Front elevation of the Herbert Jacobs Residence known as Jacobs I, designed by Frank Lloyd Wright, during construction. A car is parked in the carport. |

| Date: | 1937 |
|---|---|
| Description: | Rear elevation of Herbert Jacobs residence known as Jacobs I, which was designed by Frank Lloyd Wright, during its construction. |

| Date: | 1937 |
|---|---|
| Description: | Side elevation of Herbert Jacobs Residence I, designed by Frank Lloyd Wright, during construction. There are open fields surrounding the structure. Constru... |
If you didn't find the material you searched for, our Library Reference Staff can help.
Call our reference desk at 608-264-6535 or email us at: