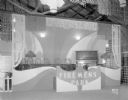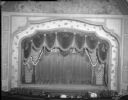
| Date: | 05 22 1935 |
|---|---|
| Description: | Stage set up for the band, at the Waterloo Firemen's Park pavilion, which is decorated for the Junior Prom. |

| Date: | 05 20 1930 |
|---|---|
| Description: | Strand Theater interior from the rear, looking towards the stage. 16 E. Mifflin Street. |

| Date: | 01 23 1928 |
|---|---|
| Description: | Elevated view of the Capitol Theatre stage from the balcony. |

| Date: | 1900 |
|---|---|
| Description: | Elevated interior view of the First Congregational Church, 222 West Washington Avenue. |

| Date: | 1975 |
|---|---|
| Description: | The interior of the Mabel Tainter Memorial Theater, designed by architect Harvey Ellis. The Mabel Tainter Memorial building was a facility erected in 1889-... |

| Date: | 1975 |
|---|---|
| Description: | The interior of the Mabel Tainter Memorial Theater. The Mabel Tainter Memorial building was a facility erected in 1889-1890 with funds provided by Andrew T... |

| Date: | 2009 |
|---|---|
| Description: | Interior view of Grand Opera House's auditorium and stage. |

| Date: | 2009 |
|---|---|
| Description: | Interior of Grand Opera House's auditorium and stage from rear of house. |

| Date: | 2009 |
|---|---|
| Description: | View of stage and box in Grand Opera House featuring a recreated painted curtain. |

| Date: | 2009 |
|---|---|
| Description: | Interior view of Mabel Tainter Memorial Theater from balcony with view of stage and organ. |

| Date: | 2009 |
|---|---|
| Description: | View of Mabel Tainter Memorial Theater stage and auditorium from rear of house. |

| Date: | 2009 |
|---|---|
| Description: | View of Mabel Tainter Memorial Theater auditorium taken from stage. |

| Date: | 2009 |
|---|---|
| Description: | View of Pabst Theater stage and auditorium from lower balcony. |

| Date: | 2009 |
|---|---|
| Description: | View of Pabst Theater's auditorium and stage from upper balcony. |

| Date: | 2009 |
|---|---|
| Description: | View of Stoughton Opera House stage, advertising curtain and boxes from front of auditorium. |

| Date: | 2009 |
|---|---|
| Description: | View of Stoughton Opera house auditorium from rear of stage. |

| Date: | 2009 |
|---|---|
| Description: | Thrasher Opera House auditorium and stage from rear of house. |

| Date: | 2009 |
|---|---|
| Description: | View of Al. Ringling Theatre's auditorium from rear of stage. |

| Date: | 2009 |
|---|---|
| Description: | View of stage and original painted act curtain in the Temple Theatre. |

| Date: | 2009 |
|---|---|
| Description: | View of Temple Theatre auditorium from back of stage. |
If you didn't find the material you searched for, our Library Reference Staff can help.
Call our reference desk at 608-264-6535 or email us at: