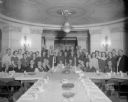
| Date: | 01 25 1944 |
|---|---|
| Description: | Group portrait of those in attendence at a dinner to honor 14 retiring employees of the Division of Buildings and Grounds of the Wisconsin Bureau of Engine... |

| Date: | 01 21 1930 |
|---|---|
| Description: | First Congregational Church dining room, with rows of chairs, and showing a grand piano in front of a stage in the back of the room, at 1609 University Ave... |

| Date: | 1911 |
|---|---|
| Description: | Dining room and dining room table at Taliesin, the home of Frank Lloyd Wright. George Niedecken designed the furniture. A built-in set of drawers and cabin... |
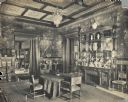
| Date: | |
|---|---|
| Description: | Ornately decorated dining room at 675 Rush Street [?], the McCormick family residence. |
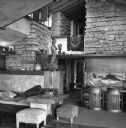
| Date: | 08 1957 |
|---|---|
| Description: | The living room at Taliesin, the Wisconsin home of Frank Lloyd Wright, looking towards the dining room and entrance hallway. Taliesin is located in the vic... |

| Date: | |
|---|---|
| Description: | Dining area of the Walter & Mary Rudin House, 110 Marinette Trail, an example of Erdman #2, a Frank Lloyd Wright-design prefabricated house marketed and co... |

| Date: | 1930 |
|---|---|
| Description: | Dining hall at the Winnebago County Asylum. There are many chairs at tables set with tableware. Two large windows and a doorway are on the far wall, and li... |
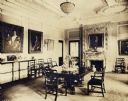
| Date: | 1910 |
|---|---|
| Description: | View of the dining room at Wadsworth Hall. There is a table with a centerpiece and four chairs. Other chairs line the walls of the room. There is a firepla... |

| Date: | |
|---|---|
| Description: | Interior view of a dining room featuring table with a small sculpture in the center, rustic chairs, a screened in fireplace, decorative vases, flower arran... |

| Date: | |
|---|---|
| Description: | A view of the dining room with chairs around tables with place settings. The tables are arranged in rows, each set with silverware, cups and saucers, and w... |

| Date: | 1894 |
|---|---|
| Description: | Stereograph view of the banquet hall for the 28th National Encampment of the Grand Army of the Republic. A man stands on the far right. |

| Date: | |
|---|---|
| Description: | A view of the dining room at State Teacher's College, with rows of round tables lined across the space. Each table is set with a placemat and silverware se... |

| Date: | |
|---|---|
| Description: | Interior of the Flemish Dining Room at the Elton Hotel, built in 1905. Decorative lighting surrounds a domed skylight, and below, tables are set for a meal... |

| Date: | |
|---|---|
| Description: | View of the dining room at Montauk Manor, which opened in 1927 and was designed by Carl Fisher. Large windows line the walls and tables are set with flower... |
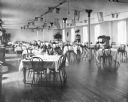
| Date: | |
|---|---|
| Description: | Interior of a dining room at Windsor Hotel, built in the 1880's. The large room is filled with chairs and tables and features a ceiling adorned with flags. |

| Date: | |
|---|---|
| Description: | Interior of a dining room at Forest Park Hotel, purchased by the International Ladies' Garment Workers Union in the early 1900's. Women stand among tables ... |

| Date: | |
|---|---|
| Description: | Interior of a dining room at Seven Point Inn. The room features a dance floor with tables and chairs around it. The circular-shaped room has a row of windo... |

| Date: | |
|---|---|
| Description: | View of an underground dining room at Truitt's Cave, opened to the public in 1940. Tables and chairs can be seen near a fireplace. |
If you didn't find the material you searched for, our Library Reference Staff can help.
Call our reference desk at 608-264-6535 or email us at: