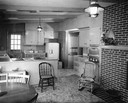
| Date: | 1950 |
|---|---|
| Description: | Kitchen and dining room area of a home with a fireplace. |
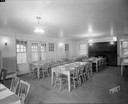
| Date: | 03 05 1945 |
|---|---|
| Description: | Victoria House dining room, 225 Lake Lawn Place. |

| Date: | 06 16 1932 |
|---|---|
| Description: | William and Ruth Page's living room with fireplace and view of dining room, 515 N. Carroll Street. |

| Date: | 04 25 1931 |
|---|---|
| Description: | Elevated view from balcony of the Acacia Fraternity 25th anniversary banquet. |
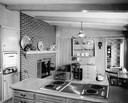
| Date: | 1950 |
|---|---|
| Description: | An interior view of a kitchen/dining area/den, from behind the electric range looking into the den. |

| Date: | 1925 |
|---|---|
| Description: | Interior view of the dining room, with a fern plant on top of the dining room table. |

| Date: | |
|---|---|
| Description: | View of a room with hardwood floors, with a wooden, four-seater table in the center of the room. A wooden, oval-shaped table is in the left foreground. Fiv... |

| Date: | 1880 |
|---|---|
| Description: | The ornate interior of the Lucius Fairchild house at 302 South Wisconsin Avenue (renamed Monona Avenue in 1877). Built by Lucius' father Jairus Fairchild i... |

| Date: | 1888 |
|---|---|
| Description: | An interior view of the Lucius Fairchild House, showing the sitting room and a partial view of the dining room. The house was constructed in 1850 at 302 So... |

| Date: | 1948 |
|---|---|
| Description: | Dining room of Fred and Annie Storer Brown's home (built in 1888), 121 East Gilman Street. |

| Date: | 1948 |
|---|---|
| Description: | Dining room of Fred and Annie Storer Brown's house (built in 1888), 121 East Gilman Street. |
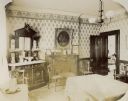
| Date: | 1870 |
|---|---|
| Description: | Dining room in the home of Timothy Brown II and Elizabeth Barnard Brown, 116 East Gorham Street. The house was built in 1863. |

| Date: | 1905 |
|---|---|
| Description: | Interior of the Frank Brown home, 28 Langdon Street. |
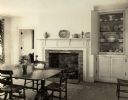
| Date: | 1932 |
|---|---|
| Description: | An interior view of the dining room. This house was restored and furnished by the Colonial Dames in Wisconsin between 1929-1932 acting under the name of th... |
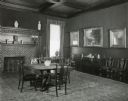
| Date: | 01 1929 |
|---|---|
| Description: | The southeast corner of the dining room at Cyrus McCormick, Jr.'s residence at 50 East Huron Street. According to the original caption, the paintings on th... |

| Date: | 02 06 1950 |
|---|---|
| Description: | Virginia Kaeser perches on an easy chair, key to the living room's color scheme. Notice how the dining area's ceiling extends to form an indirect lighting ... |

| Date: | 03 09 1950 |
|---|---|
| Description: | The dining room at the Wisconsin Governor's Residence with its scenic wallpaper is one of the loveliest rooms in the house. The rich antique blue of the ru... |
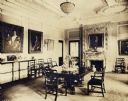
| Date: | 1910 |
|---|---|
| Description: | View of the dining room at Wadsworth Hall. There is a table with a centerpiece and four chairs. Other chairs line the walls of the room. There is a firepla... |

| Date: | |
|---|---|
| Description: | View of Cochrane House dining room. The room features a fireplace with mantle, rugs, tables and chairs, houseplants, oil lamp, candlesticks and other house... |
If you didn't find the material you searched for, our Library Reference Staff can help.
Call our reference desk at 608-264-6535 or email us at: