
| Date: | 05 11 1934 |
|---|---|
| Description: | J.G. Fuller house, 215 Lathrop Street, featuring an antique buffet in the dining room. |

| Date: | 07 19 1933 |
|---|---|
| Description: | Dining room decorated in 1840s style in Ralph Warner's "The House Next Door," aka the Lovejoy-Duncan House, 11219 N. Webster Street. The pantry is seen thr... |

| Date: | 06 16 1932 |
|---|---|
| Description: | William and Ruth Page's living room with fireplace and view of dining room, 515 N. Carroll Street. |
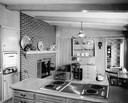
| Date: | 1950 |
|---|---|
| Description: | An interior view of a kitchen/dining area/den, from behind the electric range looking into the den. |

| Date: | 1900 |
|---|---|
| Description: | A family poses at the dining room table after dinner in Luther Valley. |
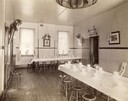
| Date: | 1893 |
|---|---|
| Description: | Dining room at the Wisconsin Industrial School for Boys. |

| Date: | 1911 |
|---|---|
| Description: | Dining room and dining room table at Taliesin, the home of Frank Lloyd Wright. George Niedecken designed the furniture. A built-in set of drawers and cabin... |
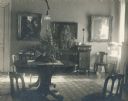
| Date: | 1925 |
|---|---|
| Description: | Interior of dining room with a small Christmas tree on top of the dining room table. |

| Date: | 1925 |
|---|---|
| Description: | Interior view of the dining room, with a fern plant on top of the dining room table. |
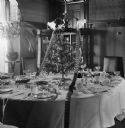
| Date: | 1912 |
|---|---|
| Description: | Formally set dining table, perhaps for Christmas dinner, with a small Christmas tree as a centerpiece. Streamers hang over the edges of the table from the ... |
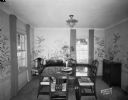
| Date: | 09 05 1952 |
|---|---|
| Description: | Interior view of the dining room from living room doorway of the Joe & Leah Rothschild residence, 3722 Nakoma Road before remodelling. |
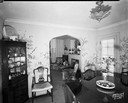
| Date: | 09 05 1952 |
|---|---|
| Description: | Interior view of the dining room from west corner of the Joe & Leah Rothschild residence, 3722 Nakoma Road before remodelling. |

| Date: | 1890 |
|---|---|
| Description: | Dining room decorated with streamers for a wedding reception. The table is set formally with candles and there is a wedding cake as a centerpiece. |

| Date: | 1880 |
|---|---|
| Description: | The ornate interior of the Lucius Fairchild house at 302 South Wisconsin Avenue (renamed Monona Avenue in 1877). Built by Lucius' father Jairus Fairchild i... |

| Date: | 1930 |
|---|---|
| Description: | The Grignon house was built (at the later address of 1313 Augustine Street) in 1836 by Charles Grignon. Charles Grignon was the son of Augustin Grignon, on... |

| Date: | 1888 |
|---|---|
| Description: | An interior view of the Lucius Fairchild House, showing the sitting room and a partial view of the dining room. The house was constructed in 1850 at 302 So... |

| Date: | 12 05 1899 |
|---|---|
| Description: | Group portrait of family and guests at A.E. Proudfit's silver wedding anniversary party, which took place at the Morris residence. |
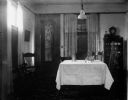
| Date: | |
|---|---|
| Description: | Interior view of the dining room in the home of Albert Zimmerman, located at 746 East Gorham Street. |
If you didn't find the material you searched for, our Library Reference Staff can help.
Call our reference desk at 608-264-6535 or email us at: