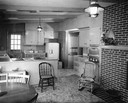
| Date: | 1950 |
|---|---|
| Description: | Kitchen and dining room area of a home with a fireplace. |

| Date: | 11 17 1937 |
|---|---|
| Description: | Dining room in E.G. Waste's house, 1321 Jenifer Street. |
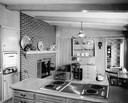
| Date: | 1950 |
|---|---|
| Description: | An interior view of a kitchen/dining area/den, from behind the electric range looking into the den. |

| Date: | 1911 |
|---|---|
| Description: | Newly construced kitchen and dining rooms at the construction camp for the dam on the Wisconsin River. The kitchen building has three ventilators on the ro... |

| Date: | 06 10 1911 |
|---|---|
| Description: | Dining rooms and kitchen at the camp on the construction site of the Prairie du Sac dam. Workers and children pose in front of the dining rooms; there are ... |

| Date: | 03 21 1951 |
|---|---|
| Description: | John (age ? #14), Jimmy (#9), and Tommy (#7) in the dining area of the new ranch-style family home of the Lloyd Ysudes family at 526 Virginia Terrace. |

| Date: | 06 14 1951 |
|---|---|
| Description: | Mary Reppen standing in the kitchen of her and her husband Donald's new residence at 2901 Sylvan Avenue. |

| Date: | |
|---|---|
| Description: | Interior of farmhouse kitchen featuring a fireplace for cooking, an adjacent brick oven, and a table in the center of the room set with metal dishes. Cooki... |

| Date: | 10 03 1951 |
|---|---|
| Description: | View of the dining room in the Ernst Friedlander house. The room features wood paneling, a dining table folded out of the wall, a view of the kitchen throu... |

| Date: | 10 28 1953 |
|---|---|
| Description: | Interior view of the kitchen and dining room in the residence of Leo Scheberle. |

| Date: | |
|---|---|
| Description: | Interior view of the Alden House, built in 1653. The kitchen and dining area feature a large fireplace and a beamed ceiling. |
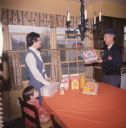
| Date: | 1973 |
|---|---|
| Description: | A woman and her daughter are pictured with a delivery man. They are gathered around a table, with the two adults standing and the child sitting. The woman ... |

| Date: | 10 14 1959 |
|---|---|
| Description: | Lois Dick, 106 Richland Lane, shows the kitchen which she and her husband Robert planned to suit their family needs and to accommodate their favorite style... |
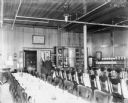
| Date: | 1900 |
|---|---|
| Description: | Interior view of the dining room in the McCormick Works Club House. A waiter stands near the door to the kitchen in the background. |
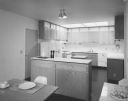
| Date: | |
|---|---|
| Description: | Edward Bloom House, Keck and Keck Project #625. Project date 1959. George Fred and William Keck were born in Watertown, Wisconsin, and operated an architec... |
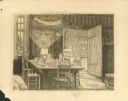
| Date: | |
|---|---|
| Description: | Greeting card with a drawing of a dining room table set for dinner. A view of a kitchen is through an open doorway in the background, with pots hanging nea... |
If you didn't find the material you searched for, our Library Reference Staff can help.
Call our reference desk at 608-264-6535 or email us at: