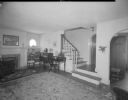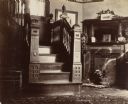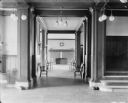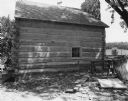
| Date: | 09 01 1928 |
|---|---|
| Description: | Albert Hinman Residence, 1 Vista Road. Shows the living room with fireplace, bookcases, radio, desk and stairway. |

| Date: | 1948 |
|---|---|
| Description: | The entrance hall of Fred and Annie Storer Brown's house (built in 1888), 121 East Gilman Street. |

| Date: | |
|---|---|
| Description: | Interior view of a Victorian-era home, with a heavy, intricately carved wooden staircase. A brick fireplace with a mirrored mantel adorns the adjoining wal... |

| Date: | 1910 |
|---|---|
| Description: | Interior view of the main hall of Wadsworth Hall. There is a table in the center of the room with books and a lamp, a fireplace at right and a stairway at ... |

| Date: | 1910 |
|---|---|
| Description: | Interior of the main hall at the Ohio State Sanatorium, which opened in 1909. The view of the main hall includes a long entryway, a seating area, and stair... |

| Date: | |
|---|---|
| Description: | View across lobby area towards a woman sitting in an upholstered chair near a fireplace in the Meadowside Hotel. A mounted moose head hangs above the mantl... |

| Date: | |
|---|---|
| Description: | Interior of Dering's living room. A woman sits in a chair looking at a dog that is lying on the rug. A fireplace is on the left, and the walls are lined wi... |

| Date: | 1900 |
|---|---|
| Description: | View from tiled lobby towards an interior hallway leading to a room with a brick fireplace. On the right of the lobby is a staircase, and on the left are b... |

| Date: | 1948 |
|---|---|
| Description: | The lobby, with a stone fireplace at the Kilkare Lodge on Birch Island Lake. There are stuffed deer on mantels flanking the fireplace, and on the mantel ab... |

| Date: | |
|---|---|
| Description: | Interior view of lobby, with a glass fronted counter on the left, chairs set near wood columns, and a large, stone fireplace on the back wall. Three people... |

| Date: | 05 09 1938 |
|---|---|
| Description: | View of side of slave cabin with a small window. Steps are on the end of the building on the left. An exterior stone chimney is on the end of the cabin on ... |

| Date: | 08 04 1938 |
|---|---|
| Description: | View towards the front of the slave cabin built of chinked logs with a peaked roof. Steps lead up to the closed door, and a small window is on the left. Th... |
If you didn't find the material you searched for, our Library Reference Staff can help.
Call our reference desk at 608-264-6535 or email us at: