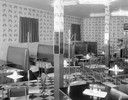
| Date: | 04 12 1944 |
|---|---|
| Description: | Interior view of DiSalvo's Spaghetti House, located at 810 Regent Street in the Greenbush neighborhood. |
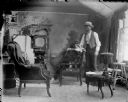
| Date: | |
|---|---|
| Description: | Man petting dog, who is sitting on a chair, inside the photographic studio. There is a large studio camera on the left, several pieces of studio furniture,... |
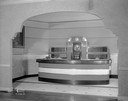
| Date: | 09 18 1936 |
|---|---|
| Description: | New art deco bar in the Elks Club at 120-124 Monona Avenue. |

| Date: | 05 29 1935 |
|---|---|
| Description: | Club Chanticleer bar and lounge, with chrome tables and chairs. |

| Date: | 05 29 1935 |
|---|---|
| Description: | Club Chanticleer, looking at the barroom through an interior arch, with tables and chairs in the foreground. |
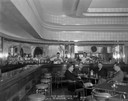
| Date: | 02 27 1935 |
|---|---|
| Description: | Interior of barroom at the Club Chanticleer, with two bartenders mixing drinks behind the bar, and four male patrons sitting at a table. |
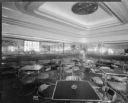
| Date: | 10 12 1934 |
|---|---|
| Description: | Club Chanticleer bar and lounge, with chrome tables and chairs. |

| Date: | 1930 |
|---|---|
| Description: | Frank Lloyd Wright's model for St. Mark's -in-the-Bouwerie Towers project, ca. 1927-1931, intended for New York City. Photograph taken at Frank Lloyd Wrigh... |

| Date: | |
|---|---|
| Description: | Interior of view of Old Mission Inn, showing stone fireplace and piano. The Old Mission Inn was razed in 1965. |
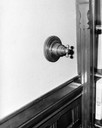
| Date: | |
|---|---|
| Description: | Original light switch on the wall at "Hearthstone," the home built by paper mill owner, Henry J. Rogers. The residence was the first dwelling electrified ... |
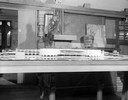
| Date: | 12 21 1955 |
|---|---|
| Description: | Model of proposed city auditorium (Monona Terrace), straight on view of left side, taken inside Frank Lloyd Wright's Taliesin Studio. |
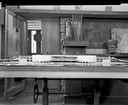
| Date: | 12 21 1955 |
|---|---|
| Description: | Model of proposed city auditorium (Monona Terrace), straight on view, taken inside Frank Lloyd Wright's Taliesin Studio. |
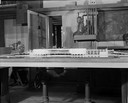
| Date: | 12 21 1955 |
|---|---|
| Description: | Model of proposed city auditorium (Monona Terrace), straight on view of right side, taken inside Frank Lloyd Wright's Taliesin Studio. |
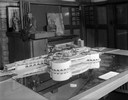
| Date: | 12 21 1955 |
|---|---|
| Description: | Model of proposed city auditorium (Monona Terrace) taken inside Frank Lloyd Wright's Taliesin Studio. The view is from above showing the roof top terrace. |

| Date: | 1920 |
|---|---|
| Description: | Interior view of door details at Hawks Tavern, also known as Hawks Inn. |
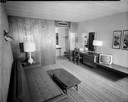
| Date: | 09 23 1959 |
|---|---|
| Description: | Interior view of a room at the Holiday Inn Motel, 4402 East Washington Avenue. View includes a day bed, a television, a table with a lamp, and a vanity wit... |

| Date: | 1905 |
|---|---|
| Description: | Hand-colored view of the interior of the bar room in the Schlitz Hotel. |

| Date: | |
|---|---|
| Description: | Interior view of men sitting in rocking chairs around a wood stove, probably inside a hotel/inn. |

| Date: | |
|---|---|
| Description: | Interior of the Imperial Hotel dining room, Tokyo, Japan, designed by architect Frank Lloyd Wright, showing the tables set for dinner guests. |

| Date: | |
|---|---|
| Description: | A corner in the lobby of the Imperial Hotel,Tokyo, Japan. The hotel was designed by architect Frank Lloyd Wright. |
If you didn't find the material you searched for, our Library Reference Staff can help.
Call our reference desk at 608-264-6535 or email us at: