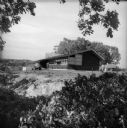
| Date: | 1937 |
|---|---|
| Description: | Front elevation of the Herbert Jacobs Residence known as Jacobs I, designed by Frank Lloyd Wright, during construction. A car is parked in the carport. |

| Date: | 1937 |
|---|---|
| Description: | Rear elevation of Herbert Jacobs residence known as Jacobs I, which was designed by Frank Lloyd Wright, during its construction. |

| Date: | 1937 |
|---|---|
| Description: | Side elevation of Herbert Jacobs Residence I, designed by Frank Lloyd Wright, during construction. There are open fields surrounding the structure. Constru... |

| Date: | 1937 |
|---|---|
| Description: | Side elevation of Herbert Jabobs Residence I, designed by Frank Lloyd Wright, during construction. Several of the neighboring houses can be seen behind the... |

| Date: | 1937 |
|---|---|
| Description: | Rear elevation of Herbert Jacobs Residence I, designed by Frank Lloyd Wright, during construction. |

| Date: | 1956 |
|---|---|
| Description: | Rear view of the Eugene & Mary Van Tamelen House, 5817 Anchorage Avenue, an example of Erdman #1, a Frank Lloyd Wright-designed prefabricated home marketed... |

| Date: | |
|---|---|
| Description: | Alternative view of the Van Tamlen House, an example of Erdman #1, a Frank Lloyd Wright-designed prefabricated home marketed by Marshall Erdman. |
If you didn't find the material you searched for, our Library Reference Staff can help.
Call our reference desk at 608-264-6535 or email us at: