
| Date: | 1911 |
|---|---|
| Description: | Draftsmen working at drafting tables in the workroom at Taliesin, the home of Frank Lloyd Wright. A painting by George Neidecken is in the background on th... |

| Date: | 1911 |
|---|---|
| Description: | Bedroom off the end of the workroom with bunk beds on each side framing a built-in dresser stacked with books. A t-square, and a painting by George Niedeck... |

| Date: | 1911 |
|---|---|
| Description: | Bedroom with bunk beds at Taliesin, the summer home of Frank Lloyd Wright. A t-square and a painting by George Niederen are hanging on the back wall above ... |

| Date: | 1911 |
|---|---|
| Description: | Dining room and dining room table at Taliesin, the home of Frank Lloyd Wright. George Niedecken designed the furniture. A built-in set of drawers and cabin... |
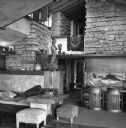
| Date: | 08 1957 |
|---|---|
| Description: | The living room at Taliesin, the Wisconsin home of Frank Lloyd Wright, looking towards the dining room and entrance hallway. Taliesin is located in the vic... |
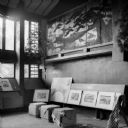
| Date: | |
|---|---|
| Description: | Art work, including Japanese prints, at Taliesin, the summer home of architect Frank Lloyd Wright. A large painted screen hangs on the wall, and fabric sam... |
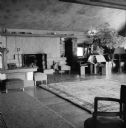
| Date: | 1957 |
|---|---|
| Description: | Fireplace wall in living room at Taliesin, the summer home of architect Frank Lloyd Wright. A Wright designed music stand and table are in front of the fir... |
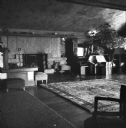
| Date: | 1957 |
|---|---|
| Description: | Fireplace wall in the living room of Taliesin, the summer home of architect Frank Lloyd Wright. Included in the image are a Wright designed music stand and... |

| Date: | 1957 |
|---|---|
| Description: | View from the Loggia looking into the garden room at Taliesin, the summer home of architect Frank Lloyd Wright. The image shows a Japanese screen hanging o... |
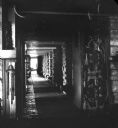
| Date: | 1957 |
|---|---|
| Description: | Hallway/loggia at Taliesin, the summer home of architect Frank Lloyd Wright. Taliesin is located in the vicinity of Spring Green, Wisconsin. |

| Date: | |
|---|---|
| Description: | Living/dining room at Taliesin looking towards the Bird Walk. Much of the furniture in the image is Wright designed. There are various types of pottery dis... |

| Date: | 1959 |
|---|---|
| Description: | Interior view of the prefabricated home designed by Frank Lloyd Wright and constructed by Marshall Erdman. This example of the Erdman #2 known as the Walte... |

| Date: | |
|---|---|
| Description: | Living room of Taliesin II looking towards the fireplace, built-in bench, and work storage area. |

| Date: | 1929 |
|---|---|
| Description: | Lloyd Wright playing the piano in one of the structures at Ocatilla, the temporary camp built by Frank Lloyd Wright and the Taliesin Fellowship during thei... |

| Date: | 1950 |
|---|---|
| Description: | Text on reverse reads: "Taliesin, Spring Green, Wisconsin. Wisconsin office of the Taliesin Associated Architects, and campus of the Frank Lloyd Wright Sch... |
If you didn't find the material you searched for, our Library Reference Staff can help.
Call our reference desk at 608-264-6535 or email us at: