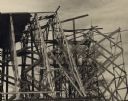
| Date: | 1950 |
|---|---|
| Description: | Partially erected trusses for the roof of the First Unitarian Society Meeting House designed by Frank Lloyd Wright. |

| Date: | |
|---|---|
| Description: | Workers erecting scaffolding outside the First Unitarian Society Meeting House during construction. The building was designed by Frank Lloyd Wright and the... |

| Date: | 1951 |
|---|---|
| Description: | Exterior view of Frank Lloyd Wright's First Unitarian Meeting House, 900 University Bay Drive. |

| Date: | 06 07 1970 |
|---|---|
| Description: | Multi-colored panels with a circular motif, designed by the Taliesin Fellowship, at the home of Dr. Walter Plaut, a University of Wisconsin-Madison zoology... |

| Date: | 03 07 1971 |
|---|---|
| Description: | Exterior view of a house, named "Ode to an Oak Leaf" by its architect James Dresser, and built in 1950 in the style of Frank Lloyd Wright (Dresser was a pu... |

| Date: | 1939 |
|---|---|
| Description: | Schwartz house exterior showing front patio. |
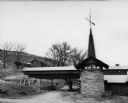
| Date: | 1945 |
|---|---|
| Description: | View of the Midway Barns, constructed in 1938 on the farmland adjoining Taliesin, Frank Lloyd Wright's residence and architectural school complex. Taliesin... |

| Date: | 1976 |
|---|---|
| Description: | A. D. German Warehouse, 330 S. Church Street, designed by Frank Lloyd Wright, now used as a center for human history, arts, crafts, and architecture. |

| Date: | 1976 |
|---|---|
| Description: | A. D. German Warehouse, 330 S. Church Street, designed by Frank Lloyd Wright, now used as a center for human history, arts, crafts, and architecture. |

| Date: | 1976 |
|---|---|
| Description: | A. D. German Warehouse, 330 S. Church Street, designed by Frank Lloyd Wright, now used as a center for human history, arts, crafts, and architecture. |

| Date: | 1976 |
|---|---|
| Description: | A. D. German Warehouse, 330 S. Church Street, designed by Frank Lloyd Wright, now used as a center for human history, arts, crafts, and architecture. |

| Date: | 1976 |
|---|---|
| Description: | A. D. German Warehouse, 330 S. Church Street, designed by Frank Lloyd Wright, now used as a center for human history, arts, crafts, and architecture. |

| Date: | 1976 |
|---|---|
| Description: | A. D. German Warehouse, 330 S. Church Street, designed by Frank Lloyd Wright, now used as a center for human history, arts, crafts, and architecture. |

| Date: | 1976 |
|---|---|
| Description: | A. D. German Warehouse, 330 S. Church Street, designed by Frank Lloyd Wright, now used as a center for human history, arts, crafts, and architecture. |
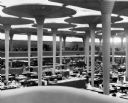
| Date: | 1950 |
|---|---|
| Description: | Elevated view of the great workroom of the administration building, designed by Frank Lloyd Wright. |

| Date: | 1940 |
|---|---|
| Description: | Interior view of a hallway in the S.C. Johnson & Son, Inc. building. |

| Date: | 1940 |
|---|---|
| Description: | Exterior view of the S.C. Johnson & Son, Inc. building, designed by Frank Lloyd Wright. |

| Date: | 1955 |
|---|---|
| Description: | Exterior view of the Johnson Wax Administration and Research Center. |
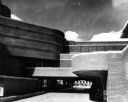
| Date: | 1948 |
|---|---|
| Description: | Exterior view of the S.C. Johnson & Sons, Inc. office building looking toward a parking lot. |
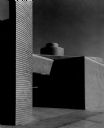
| Date: | 1936 |
|---|---|
| Description: | The S.C. Johnson and Son Wax Company building, designed by Frank Lloyd Wright, 1936. |
If you didn't find the material you searched for, our Library Reference Staff can help.
Call our reference desk at 608-264-6535 or email us at: