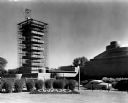
| Date: | 1949 |
|---|---|
| Description: | View of the Johnson Wax Research and Development Tower under construction. |
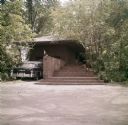
| Date: | 08 1963 |
|---|---|
| Description: | Exterior of the of the Malcolm E. Willey residence showing the entrance steps and a portion of the carport. A black car is parked in front of the carport.... |
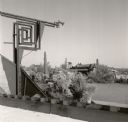
| Date: | |
|---|---|
| Description: | A portion of the sculpture and the entrance court and garden at Taliesin West, winter residence of Frank Lloyd Wright and the Taliesin Fellowship. |
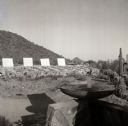
| Date: | |
|---|---|
| Description: | Fountain and garden at the entrance to Taliesin West, winter residence of Frank Lloyd Wright and the Taliesin Fellowship. Construction of the Cabaret Theat... |

| Date: | |
|---|---|
| Description: | Men working near the dam and hydro house at Taliesin, the summer residence of Frank Lloyd Wright and the Taliesin Fellowship. The hydro house was designed ... |

| Date: | 1932 |
|---|---|
| Description: | Constuction workers working on the construction of the drafting studio at the Taliesin Fellowship Complex. The roof trusses and stone walls are in place. C... |

| Date: | 1911 |
|---|---|
| Description: | The sculpture "Flower in the Crannied Wall" by Richard Bock in the courtyard at Taliesin, the home of Frank Lloyd Wright. Taliesin is located in the vicini... |

| Date: | 1911 |
|---|---|
| Description: | Southern elevation of Hillside Home School, designed by Frank Lloyd Wright for his aunts, Jane and Ellen Lloyd Jones. Taliesin is located in the vicinity o... |

| Date: | |
|---|---|
| Description: | View of Hillwing at Taliesin, the home and studio of Frank Lloyd Wright. |

| Date: | 1912 |
|---|---|
| Description: | Taliesin I courtyard looking southeast toward living room wing from the hayloft. |
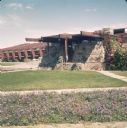
| Date: | 1947 |
|---|---|
| Description: | Exterior view of Taliesin West, designed by Frank Lloyd Wright. |

| Date: | 1915 |
|---|---|
| Description: | The first building built for the Hillside Home School, 4 Miles from Spring Green. Exterior view of the Hillside Home Building, a Shingle Style building, de... |

| Date: | 1910 |
|---|---|
| Description: | Exterior view of Hillside Home School with a bridge in the foreground. |

| Date: | 1915 |
|---|---|
| Description: | Exterior view of the Hillside Home School, designed by Frank Lloyd Wright in 1901 and constructed over the next two years. |

| Date: | 1914 |
|---|---|
| Description: | Remains of the living quarters of Taliesin as seen from the courtyard after a fire destroyed most of the building. Several people are standing in the court... |

| Date: | |
|---|---|
| Description: | Hand-colored exterior view of Hillside Home School. Caption reads: "Hillside Home School, near Spring Green, Wis." |

| Date: | |
|---|---|
| Description: | Northeast elevation of the studio and balcony off the studio of Taliesin, the summer home of Frank Lloyd Wright. Taliesin is located in the vicinity of Spr... |

| Date: | |
|---|---|
| Description: | Elevated view of courtyard at Taliesin looking towards the main entrance through the garden. Taliesin is located in the vicinity of Spring Green, Wisconsin... |
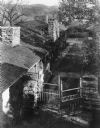
| Date: | 1914 |
|---|---|
| Description: | Elevated view of the forecourt at Taliesin II, the home of architect Frank Lloyd Wright and the Taliesin Fellowship. In the foreground are the gates betwee... |
If you didn't find the material you searched for, our Library Reference Staff can help.
Call our reference desk at 608-264-6535 or email us at: