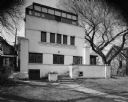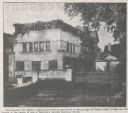
| Date: | 1920 |
|---|---|
| Description: | Elevated view toward Lake Mendota towards the City Boathouse, which was designed by Frank Lloyd Wright. The boathouse was at the foot of North Carroll Stre... |

| Date: | 06 07 1970 |
|---|---|
| Description: | Multi-colored panels with a circular motif, designed by the Taliesin Fellowship, at the home of Dr. Walter Plaut, a University of Wisconsin-Madison zoology... |

| Date: | 03 07 1971 |
|---|---|
| Description: | Exterior view of a house, named "Ode to an Oak Leaf" by its architect James Dresser, and built in 1950 in the style of Frank Lloyd Wright (Dresser was a pu... |

| Date: | 1952 |
|---|---|
| Description: | The south façade of the Meeting House of the First Unitarian Society, 900 University Bay Drive. The structure was designed by Frank Lloyd Wright and built ... |

| Date: | 1920 |
|---|---|
| Description: | The Eugene A. Gilmore House, 120 Ely Place (formerly 143 Prospect Avenue), designed by Frank Lloyd Wright c. 1908-1909. It is also known as the "Airplane H... |

| Date: | 1965 |
|---|---|
| Description: | The Eugene A. Gilmore house, 120 Ely Place, designed by Frank Lloyd Wright, architect. |

| Date: | |
|---|---|
| Description: | The Gilmore-Weiss home, 120 Ely Place (formerly 143 Prospect Avenue), designed by Frank Lloyd Wright. |

| Date: | 1972 |
|---|---|
| Description: | The Gilmore-Weiss house, 120 Ely Place, designed by Frank Lloyd Wright. |

| Date: | 1960 |
|---|---|
| Description: | A view from the east of the Gilmore-Weiss House, 120 Ely Place, designed by Frank Lloyd Wright. |

| Date: | 1939 |
|---|---|
| Description: | The Gilmore-Weiss home, 120 Ely Place (formerly Prospect Avenue), designed by Frank Lloyd Wright. |

| Date: | 08 29 1976 |
|---|---|
| Description: | Exterior of a house at 22 North Butler Street designed by Frank Lloyd Wright in 1904 for Robert M. Lamp. The house features horizontal lines, balcony parap... |

| Date: | 1940 |
|---|---|
| Description: | Exterior view of Taliesin, Frank Lloyd Wright's residence and studio. Taliesin is located in the vicinity of Spring Green, Wisconsin. Caption reads: "Frank... |

| Date: | 1925 |
|---|---|
| Description: | View of a man standing near the pond and spillway on the grounds of Taliesin, Frank Lloyd Wright's residence and architectural school complex. Taliesin is ... |

| Date: | |
|---|---|
| Description: | Exterior view of Taliesin, Frank Lloyd Wright's residence and studio. Taliesin is located in the vicinity of Spring Green, Wisconsin. Caption reads: "'Fran... |

| Date: | 1910 |
|---|---|
| Description: | Exterior view of Hillside Home School. Caption reads: "Main Building, Hillside Home School, Hillside, Wis." |

| Date: | 1910 |
|---|---|
| Description: | Exterior view of Hillside Home School, designed by Frank Lloyd Wright in 1901 and constructed over the next two years. Caption reads: "Hillside Home School... |

| Date: | 1910 |
|---|---|
| Description: | Exterior view of Hillside Home School with a bridge in the foreground. |

| Date: | 1966 |
|---|---|
| Description: | The Robert Lamp house at 22 North Butler Street, designed by Frank Lloyd Wright in 1902. |

| Date: | 04 30 1913 |
|---|---|
| Description: | Newspaper photograph of the Robert Lamp home, 22 North Butler Street, built by Frank Lloyd Wright in 1903, and hidden in the center of one of Madison's upt... |
If you didn't find the material you searched for, our Library Reference Staff can help.
Call our reference desk at 608-264-6535 or email us at: