
| Date: | 1936 |
|---|---|
| Description: | Frank Lloyd Wright and his wife Olgivanna, seated together reading in a bedroom at Taliesin. Taliesin is located in the vicinity of Spring Green, Wisconsin... |

| Date: | 1926 |
|---|---|
| Description: | Architectural model of a village-type gasoline station designed by Frank Lloyd Wright on display at Taliesin. Taliesin is located in the vicinity of Spring... |
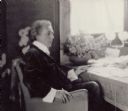
| Date: | 1924 |
|---|---|
| Description: | Frank Lloyd Wright sits by a sunlit window in his living room at Taliesin, with papers spread before him on a table. |
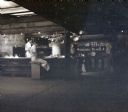
| Date: | |
|---|---|
| Description: | Three people working in the kitchen at Taliesin West, the winter residence of Frank Lloyd Wright. |

| Date: | 1935 |
|---|---|
| Description: | Workmen working on the Herbert F. Johnson Residence, "Wingspread," designed by Frank Lloyd Wright. The building was completed in 1937. |

| Date: | |
|---|---|
| Description: | Tents, people in costume, and food tables at a carnival on the grounds of Taliesin. Taliesin was the Wisconsin residence of Frank Lloyd Wright and the Tali... |

| Date: | 1924 |
|---|---|
| Description: | Portrait of Frank Lloyd Wright seated on a drafting table possibly in his office at Taliesin. Wright is holding a cane and is in front of a large model of... |

| Date: | 09 18 1892 |
|---|---|
| Description: | Four men sit on the balcony of Rocky Roost, the vacation home designed by Frank Lloyd Wright. Located west of Governor's Island in Lake Mendota. The men ar... |

| Date: | 1911 |
|---|---|
| Description: | Draftsmen working at drafting tables in the workroom at Taliesin, the home of Frank Lloyd Wright. A painting by George Neidecken is in the background on th... |

| Date: | 1930 |
|---|---|
| Description: | Exterior view of Taliesin, Frank Lloyd Wright's residence and studio. Frank Lloyd is walking with a cane in the foreground. Taliesin is located in the vici... |

| Date: | 1912 |
|---|---|
| Description: | The Robert Lamp house, 22 North Butler Street, designed by Frank Lloyd Wright, architect. A man wearing a coat and hat is standing at the front right corne... |

| Date: | 05 18 1955 |
|---|---|
| Description: | Architect Frank Lloyd Wright seated at a hearing on the Frank Lloyd Wright Foundation at the Wisconsin State Capitol in the Education and Transportation Of... |

| Date: | 05 18 1955 |
|---|---|
| Description: | Architect Frank Lloyd Wright and others seated at the Wisconsin State Capitol during a hearing on the Frank Lloyd Wright Foundation. An unidentified man is... |

| Date: | 1914 |
|---|---|
| Description: | Remains of the living quarters of Taliesin as seen from the courtyard after a fire destroyed most of the building. Several people are standing in the court... |

| Date: | 05 1959 |
|---|---|
| Description: | Architect Frank Lloyd Wright with his granddaughter, actress Anne Baxter, and her mother, Wright's daughter from his first marriage, Catherine Dorothy Wrig... |
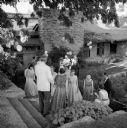
| Date: | 1956 |
|---|---|
| Description: | Elevated view of guests at Frank Lloyd Wright's 89th party in the courtyard of Taliesin. Taliesin is located in the vicinity of Spring Green, Wisconsin. |
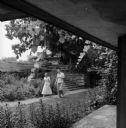
| Date: | 08 1957 |
|---|---|
| Description: | View of the courtyard of Taliesin, the summer home of Frank Lloyd Wright, from the covered entrance. A man and a woman are walking through the courtyard. T... |
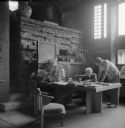
| Date: | 08 1957 |
|---|---|
| Description: | Architect Frank Lloyd Wright and an unidentified man are in Wright's studio at Taliesin, Wright's summer home, looking at drawings. Taliesin is located in ... |

| Date: | 1928 |
|---|---|
| Description: | Model of a Unified Farm building designed by architect Frank Lloyd Wright on a table at Taliesin, Wright's home in Wisconsin. The date for this image is ... |
If you didn't find the material you searched for, our Library Reference Staff can help.
Call our reference desk at 608-264-6535 or email us at: