
| Date: | 1959 |
|---|---|
| Description: | Interior view of the prefabricated home designed by Frank Lloyd Wright and constructed by Marshall Erdman. This example of the Erdman #2 known as the Walte... |
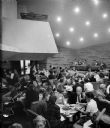
| Date: | |
|---|---|
| Description: | Interior view of the Auditorium of the Frank Lloyd Wright-designed First Unitarian Society Meeting House. The Wright furniture has been arranged to illustr... |
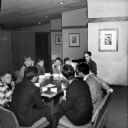
| Date: | |
|---|---|
| Description: | Children seated around a triangular table in the loggia (hallway) of the Frank Lloyd Wright-designed meeting house of the First Unitarian Society. They ap... |

| Date: | |
|---|---|
| Description: | View of the drafting room at Taliesin, taken sometime after the fire in 1914. This view shows the raised ceiling and a large Japanese print from Wright's c... |
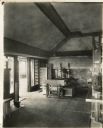
| Date: | 1920 |
|---|---|
| Description: | Dining room in Taliesin II. Several pieces of Asian art decorate the space. |

| Date: | |
|---|---|
| Description: | Living room of Taliesin II looking towards the fireplace, built-in bench, and work storage area. |

| Date: | 1929 |
|---|---|
| Description: | Lloyd Wright playing the piano in one of the structures at Ocatilla, the temporary camp built by Frank Lloyd Wright and the Taliesin Fellowship during thei... |
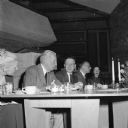
| Date: | 05 19 1954 |
|---|---|
| Description: | The head table at a dinner marking the 75th anniversary of the First Unitarian Society of Madison. Seated at the table are Frank Lloyd Wright and, next to ... |
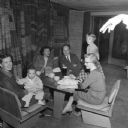
| Date: | |
|---|---|
| Description: | This view of a fund raising event in the auditorium of the Frank Lloyd Wright-designed First Unitarian Society Meeting House, shows the woven curtain that ... |

| Date: | 08 28 1955 |
|---|---|
| Description: | Frank Lloyd Wright in the Hearth Room of the First Unitarian Society Meeting House. Wright was there to give a speech to be aired later on the Omnibus tele... |

| Date: | |
|---|---|
| Description: | This view of a holiday fund raising event in the auditorium of the Frank Lloyd Wright-designed First Unitarian Society meeting house shows the woven curtai... |

| Date: | 1957 |
|---|---|
| Description: | View of the desktop of Frank Lloyd Wright's desk at Taliesin. There is a desk lamp, papers, reading eyeglasses, and some books. |

| Date: | 1957 |
|---|---|
| Description: | Frank Lloyd Wright's desk and chair facing a window at Taliesin. |
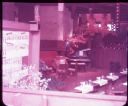
| Date: | 1952 |
|---|---|
| Description: | Interior view of the Playhouse Theater at Hillside Home School. |

| Date: | 1916 |
|---|---|
| Description: | Black and red halftone print of the Model Home C3 interior perspective drawing. Frank Lloyd Wright outlined his vision of affordable housing. He asserted t... |

| Date: | 1916 |
|---|---|
| Description: | Black and red halftone print of the Model Home A243 interior perspective drawing. Frank Lloyd Wright outlined his vision of affordable housing. He asserted... |

| Date: | 1933 |
|---|---|
| Description: | An architectural model of two houses for Broadacre City set up on a drafting table. |

| Date: | 1934 |
|---|---|
| Description: | Overhead view of Frank Lloyd Wright and others gathered together outdoors for afternoon tea. |

| Date: | |
|---|---|
| Description: | Bennie Dombar standing next to Frank Lloyd Wright, who is working at a drafting table. Trusses are overhead. |

| Date: | |
|---|---|
| Description: | Frank Lloyd Wright is sitting at a drafting table surrounded by apprentices. |
If you didn't find the material you searched for, our Library Reference Staff can help.
Call our reference desk at 608-264-6535 or email us at: