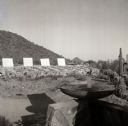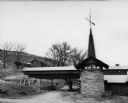
| Date: | |
|---|---|
| Description: | Fountain and garden at the entrance to Taliesin West, winter residence of Frank Lloyd Wright and the Taliesin Fellowship. Construction of the Cabaret Theat... |

| Date: | 1892 |
|---|---|
| Description: | Exterior of Hillside Home School, an early progressive school operated by Ellen and Jane Lloyd Jones, aunts of Frank Lloyd Wright. |

| Date: | |
|---|---|
| Description: | The Romeo and Juliet windmill outside of Hillside Home School, an early progressive school operated by Ellen and Jane Lloyd Jones, aunts of the Frank Lloyd... |

| Date: | |
|---|---|
| Description: | Tents, people in costume, and food tables at a carnival on the grounds of Taliesin. Taliesin was the Wisconsin residence of Frank Lloyd Wright and the Tali... |

| Date: | 1911 |
|---|---|
| Description: | Winter landscape east of Taliesin. Taliesin, the Wisconsin home of Frank Lloyd Wright, is in the distance. Taliesin is located in the vicinity of Spring G... |

| Date: | 1911 |
|---|---|
| Description: | Landscape looking towards Taliesin, the home of Frank Lloyd Wright, from the northeast. This view shows, left to right, the exteriors of the living room, t... |

| Date: | 1911 |
|---|---|
| Description: | Taliesin, the home of Frank Lloyd Wright, from the south. The exterior of the bedroom wing and the living room can be seen in the distance at the right. Th... |

| Date: | 1911 |
|---|---|
| Description: | Exterior view of the bedroom wing and terrace of Taliesin, as viewed from the south. Taliesin was the home of Frank Lloyd Wright. The entrance road is in t... |

| Date: | 1911 |
|---|---|
| Description: | Southeast elevation of Taliesin, the home of Frank Lloyd Wright, including the covered terrace off the dining room. The photograph was possibly made from t... |

| Date: | 1911 |
|---|---|
| Description: | Landscape and construction of the milk room, water tower, and garage at Taliesin, the home of Frank Lloyd Wright, from the west. Ladders are propped agains... |

| Date: | 1911 |
|---|---|
| Description: | Southeast elevation of Taliesin, the home of Frank Lloyd Wright, probably during construction. The view includes the bedroom wing and covered terrace, as w... |

| Date: | 1912 |
|---|---|
| Description: | Taliesin I courtyard looking southeast toward living room wing from the hayloft. |

| Date: | 1939 |
|---|---|
| Description: | The Gilmore-Weiss home, 120 Ely Place (formerly Prospect Avenue), designed by Frank Lloyd Wright. |

| Date: | 1945 |
|---|---|
| Description: | View of the Midway Barns, constructed in 1938 on the farmland adjoining Taliesin, Frank Lloyd Wright's residence and architectural school complex. Taliesin... |

| Date: | 1931 |
|---|---|
| Description: | Elevated view of the living quarters at Taliesin, Frank Lloyd Wright's residence and studio. Taliesin is located in the vicinity of Spring Green, Wisconsin... |

| Date: | 1931 |
|---|---|
| Description: | Exterior view of Taliesin, Frank Lloyd Wright's residence and studio. Taliesin is located in the vicinity of Spring Green, Wisconsin. |

| Date: | 1915 |
|---|---|
| Description: | View of several people posing near the pond and spillway on the grounds of Taliesin, Frank Lloyd Wright's residence and architectural school complex. Talie... |

| Date: | 1953 |
|---|---|
| Description: | Aerial view of Taliesin, Frank Lloyd Wright's residence and architectural school complex. Taliesin is located in the vicinity of Spring Green, Wisconsin. |

| Date: | 1912 |
|---|---|
| Description: | Elevated view of Taliesin, Frank Lloyd Wright's residence and studio as it appeared early 1912 before the hexagonal clerestory window was added adjacent to... |

| Date: | 1940 |
|---|---|
| Description: | John C. Pew home, at 3650 Lake Mendota Drive, Shorewood Hills. This home was designed by architect Frank Lloyd Wright. Construction began in 1939, and by 1... |
If you didn't find the material you searched for, our Library Reference Staff can help.
Call our reference desk at 608-264-6535 or email us at: