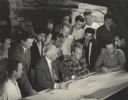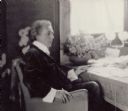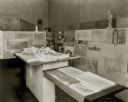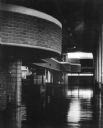
| Date: | 1952 |
|---|---|
| Description: | Frank Lloyd Wright with apprentices at Taliesin. Eric Lloyd Wright is seated to the right of FLW. Taliesin is located south of Spring Green, on the opposit... |

| Date: | 1924 |
|---|---|
| Description: | Frank Lloyd Wright sits by a sunlit window in his living room at Taliesin, with papers spread before him on a table. |

| Date: | 1924 |
|---|---|
| Description: | Portrait of Frank Lloyd Wright seated on a drafting table possibly in his office at Taliesin. Wright is holding a cane and is in front of a large model of... |

| Date: | 1930 |
|---|---|
| Description: | Exhibit of the works of Frank Lloyd Wright at the Layton Art Gallery in Milwaukee which toured the United States between 1930 and 1931 and which aided in t... |

| Date: | |
|---|---|
| Description: | Exhibit of the works of Frank Lloyd Wright at the Layton Art Gallery in Milwaukee which later toured the United States, 1930-1931. Numerous models and draw... |

| Date: | 1930 |
|---|---|
| Description: | Model of the St. Mark's-in-the-Bouwerie Towers project, ca. 1927-1931, intended for New York City. Taken at an exhibit of the works of Frank Lloyd Wright a... |

| Date: | 1940 |
|---|---|
| Description: | Interior view of a hallway in the S.C. Johnson & Son, Inc. building. |

| Date: | 1955 |
|---|---|
| Description: | Interior hallway view of the Johnson Wax Co. building. |

| Date: | |
|---|---|
| Description: | Lobby and steps in the interior of the Imperial Hotel, Tokyo, Japan, designed by architect Frank Lloyd Wright. |

| Date: | |
|---|---|
| Description: | Drafting room used by the Taliesin Fellowship at Ocatilla. A number of Fellowship apprentices are working at drafting tables. |

| Date: | 1928 |
|---|---|
| Description: | Model of a Unified Farm building designed by architect Frank Lloyd Wright on a table at Taliesin, Wright's home in Wisconsin. The date for this image is ... |

| Date: | |
|---|---|
| Description: | Frank Lloyd Wright and Mrs. Wright at a Madison event honoring him. They are looking at a model of the Wright-designed model of Monona Terrace. With them ... |

| Date: | |
|---|---|
| Description: | View of the drafting room at Taliesin, taken sometime after the fire in 1914. This view shows the raised ceiling and a large Japanese print from Wright's c... |

| Date: | |
|---|---|
| Description: | Living room of Taliesin II looking towards the fireplace, built-in bench, and work storage area. |

| Date: | 1929 |
|---|---|
| Description: | Lloyd Wright playing the piano in one of the structures at Ocatilla, the temporary camp built by Frank Lloyd Wright and the Taliesin Fellowship during thei... |

| Date: | |
|---|---|
| Description: | Architect Frank Lloyd Wright working at a drafting table. |

| Date: | |
|---|---|
| Description: | Journalist Herb Jacobs and his wife Katherine standing in the window of Jacobs II, the second home that Frank Lloyd Wright designed for them. |

| Date: | 09 30 1978 |
|---|---|
| Description: | Group portrait of some of the family of the bride at a wedding that took place at the First Unitarian Society Meeting House. |
If you didn't find the material you searched for, our Library Reference Staff can help.
Call our reference desk at 608-264-6535 or email us at: