
| Date: | 1930 |
|---|---|
| Description: | Frank Lloyd Wright's model for St. Mark's -in-the-Bouwerie Towers project, ca. 1927-1931, intended for New York City. Photograph taken at Frank Lloyd Wrigh... |

| Date: | |
|---|---|
| Description: | Interior of one of the apprentice's rooms at Taliesin. Taliesin was the summer home of architect Frank Lloyd Wright and the Taliesin Fellowship. Taliesin i... |

| Date: | |
|---|---|
| Description: | Southwest wall of Frank Lloyd Wright's bedroom at Taliesin, his home in Wisconsin. In the background is a large, open doorway leading out onto a balcony wi... |
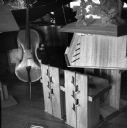
| Date: | 08 1957 |
|---|---|
| Description: | Music stand, chairs, piano, and cello or string bass in the living room of Taliesin, the summer home of Frank Lloyd Wright. Taliesin is located in the vic... |
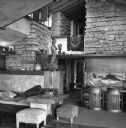
| Date: | 08 1957 |
|---|---|
| Description: | The living room at Taliesin, the Wisconsin home of Frank Lloyd Wright, looking towards the dining room and entrance hallway. Taliesin is located in the vic... |
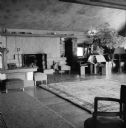
| Date: | 1957 |
|---|---|
| Description: | Fireplace wall in living room at Taliesin, the summer home of architect Frank Lloyd Wright. A Wright designed music stand and table are in front of the fir... |
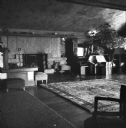
| Date: | 1957 |
|---|---|
| Description: | Fireplace wall in the living room of Taliesin, the summer home of architect Frank Lloyd Wright. Included in the image are a Wright designed music stand and... |
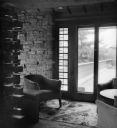
| Date: | 1957 |
|---|---|
| Description: | Corner of the living room at Taliesin, the summer home of Frank Lloyd Wright, showing the door out to the Bird Walk. Taliesin is located in the vicinity of... |
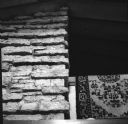
| Date: | 1957 |
|---|---|
| Description: | Detail of stonework going up to the ceiling at Taliesin, the summer home of architect Frank Lloyd Wright. Part of an Oriental rug can be seen hanging on a ... |

| Date: | |
|---|---|
| Description: | Living/dining room at Taliesin looking towards the Bird Walk. Much of the furniture in the image is Wright designed. There are various types of pottery dis... |

| Date: | 1959 |
|---|---|
| Description: | Interior view of the prefabricated home designed by Frank Lloyd Wright and constructed by Marshall Erdman. This example of the Erdman #2 known as the Walte... |
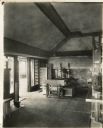
| Date: | 1920 |
|---|---|
| Description: | Dining room in Taliesin II. Several pieces of Asian art decorate the space. |

| Date: | |
|---|---|
| Description: | Living room of Taliesin II looking towards the fireplace, built-in bench, and work storage area. |
If you didn't find the material you searched for, our Library Reference Staff can help.
Call our reference desk at 608-264-6535 or email us at: