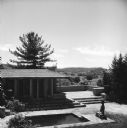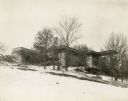
| Date: | 1915 |
|---|---|
| Description: | Hillside Home School designed by Frank Lloyd Wright in 1901 and constructed over the next two years. The school was operated by the architect's family. |

| Date: | 1913 |
|---|---|
| Description: | Elevated view of Taliesin. Taliesin is located in the vicinity of Spring Green. |

| Date: | 1908 |
|---|---|
| Description: | Three boys posing in front of Hillside Home School. The Hillside Home School was designed by Frank Lloyd Wright in 1901 for his aunts, Jane and Ellen Lloyd... |

| Date: | 1911 |
|---|---|
| Description: | Southern elevation of Hillside Home School, designed by Frank Lloyd Wright for his aunts, Jane and Ellen Lloyd Jones. Taliesin is located in the vicinity o... |

| Date: | 1910 |
|---|---|
| Description: | Exterior view of Hillside Home School with a bridge in the foreground. |

| Date: | |
|---|---|
| Description: | Exterior of Frank Lloyd Wright's bedroom and terrace, looking southeast, at Taliesin, the summer home of Frank Lloyd Wright. Taliesin is located in the vic... |

| Date: | 1912 |
|---|---|
| Description: | Gardens on the southeast side of Taliesin I. In addition to the vegetables there are foundations in the background supposedly to have been the bases for c... |

| Date: | 1911 |
|---|---|
| Description: | Southeast elevation of Taliesin I, winter 1911-1912. Construction debris is scattered around the base of the building. |

| Date: | 1912 |
|---|---|
| Description: | Entrance road to Taliesin I on the south east side of the building. |

| Date: | |
|---|---|
| Description: | View of Taliesin courtyard from the roof of the bedroom wing of the residence. In the foreground is the roof of the porte-cochere. The workroom chimney an... |

| Date: | |
|---|---|
| Description: | Elevated view looking northwest into the courtyard of the Taliesin II from the roof of the residence. The reconfigured roof of the studio space as well as ... |
If you didn't find the material you searched for, our Library Reference Staff can help.
Call our reference desk at 608-264-6535 or email us at: