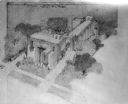
| Date: | 1925 |
|---|---|
| Description: | The proposed design for the Phi Gamma fraternity house on Langdon Street by Frank Lloyd Wright. This design was found unsuitable and the building was neve... |
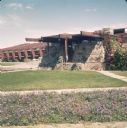
| Date: | 1947 |
|---|---|
| Description: | Exterior view of Taliesin West, designed by Frank Lloyd Wright. |

| Date: | |
|---|---|
| Description: | The Gilmore-Weiss home, 120 Ely Place (formerly 143 Prospect Avenue), designed by Frank Lloyd Wright. |

| Date: | 1939 |
|---|---|
| Description: | The Gilmore-Weiss home, 120 Ely Place (formerly Prospect Avenue), designed by Frank Lloyd Wright. |
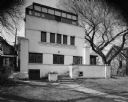
| Date: | 1966 |
|---|---|
| Description: | The Robert Lamp house at 22 North Butler Street, designed by Frank Lloyd Wright in 1902. |

| Date: | 1951 |
|---|---|
| Description: | Elevated view of the Johnson Wax administration building and research tower. |

| Date: | 1955 |
|---|---|
| Description: | Exterior view of the Johnson Wax research tower. |

| Date: | 1955 |
|---|---|
| Description: | Exterior view of the Johnson Wax Administration and Research Center. |
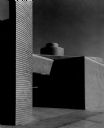
| Date: | 1936 |
|---|---|
| Description: | The S.C. Johnson and Son Wax Company building, designed by Frank Lloyd Wright, 1936. |

| Date: | 1950 |
|---|---|
| Description: | Exterior of the Imperial Hotel, Tokyo, Japan, including a portion of the entry courtyard. The hotel was designed by architect Frank Lloyd Wright. |

| Date: | |
|---|---|
| Description: | The Eugene A. Gilmore residence at 120 Ely Place. Known as the "Airplane House," it was designed by Frank Lloyd Wright and built in 1908. |

| Date: | 1971 |
|---|---|
| Description: | View from street of American System houses, four identical buildings in a row, designed by Frank Lloyd Wright, located at 1102-112 North 27th Street. They ... |

| Date: | 1912 |
|---|---|
| Description: | Exterior of the residence of architect Frank Lloyd Wright. The studio wing is shown after its transformation into an apartment for Wright's first wife and ... |
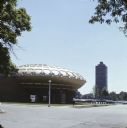
| Date: | 1968 |
|---|---|
| Description: | View of the Golden Rondelle with the Johnson Wax Research Tower in the background taken from the northeast corner of Franklin and 14th Streets.There is a p... |

| Date: | |
|---|---|
| Description: | A man wearing a suit and hat is walking down the sidewalk. It is probably Frank Lloyd Wright. Several other men can be seen in the background. |
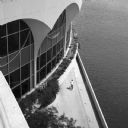
| Date: | 07 2014 |
|---|---|
| Description: | View from the top of Monona Terrace looking down towards the large arched windows. There are plants and trees in the concrete planters that are part of the... |

| Date: | 06 08 1992 |
|---|---|
| Description: | Text on reverse reads: "The A.D. German Warehouse designed by Frank Lloyd Wright stands proudly in Richland Center, Wisconsin, Wright's birthplace. Frank L... |

| Date: | 1972 |
|---|---|
| Description: | Text on reverse reads: "Bank of Spring Green. Spring Green, Wisconsin. Architecture by Taliesin Associated Architects of the Frank Lloyd Wright Foundation,... |
If you didn't find the material you searched for, our Library Reference Staff can help.
Call our reference desk at 608-264-6535 or email us at: