
| Date: | |
|---|---|
| Description: | Southeast elevation of the Storer house designed by architect Frank Lloyd Wright for Dr. John Storer in 1923. |

| Date: | 1903 |
|---|---|
| Description: | Cyanotype of the southeast elevation of Hillside Home School in winter. The Romeo and Juliet windmill is on a hill in the background. A field and fence are... |

| Date: | |
|---|---|
| Description: | Journalist Herb Jacobs and his wife Katherine standing in the window of Jacobs II, the second home that Frank Lloyd Wright designed for them. |
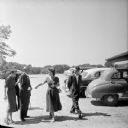
| Date: | 08 28 1955 |
|---|---|
| Description: | Frank Lloyd Wright and Olgivanna Lloyd Wright arriving at the First Unitarian Society Meeting House where he was to deliver a speech. The speech was to be ... |
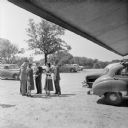
| Date: | 08 28 1955 |
|---|---|
| Description: | Frank Lloyd Wright standing in the center of a group in the parking lot of the First Unitarian Society Meeting House, a building that he had designed. They... |
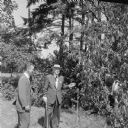
| Date: | 08 28 1955 |
|---|---|
| Description: | Frank Lloyd Wright touring the grounds of the First Unitarian Society Meeting House. Wright, who designed the meeting house, was present to film a speech f... |
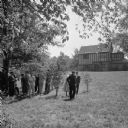
| Date: | 08 28 1955 |
|---|---|
| Description: | Frank Lloyd Wright (near the center of the image) and friends touring the grounds of the First Unitarian Society meeting house. In the background is the T... |

| Date: | 08 28 1955 |
|---|---|
| Description: | Architect Frank Lloyd Wright touring the grounds of the First Unitarian Society Meeting House, one of his best known works. The woman walking with him is a... |

| Date: | 08 28 1955 |
|---|---|
| Description: | Frank Lloyd Wright on the grounds of the First Unitarian Society Meeting House. He was being filmed for the Omnibus television program. The woman with Wrig... |

| Date: | |
|---|---|
| Description: | Alternative view of the Van Tamlen House, an example of Erdman #1, a Frank Lloyd Wright-designed prefabricated home marketed by Marshall Erdman. |

| Date: | 1927 |
|---|---|
| Description: | Frank Lloyd Wright holds his baby daughter, Iovanna, in an outdoor informal portrait. She is looking at the camera and he is gazing at her. Iovanna Lazovic... |

| Date: | |
|---|---|
| Description: | This view of a holiday fund raising event in the auditorium of the Frank Lloyd Wright-designed First Unitarian Society meeting house shows the woven curtai... |

| Date: | 08 28 1955 |
|---|---|
| Description: | Frank Lloyd Wright on the grounds of the First Unitarian Society meeting house. Wright was being filmed for the Omnibus television program. The woman with... |

| Date: | 1935 |
|---|---|
| Description: | Five women pose at the dam built by Frank Lloyd Wright at his home near Spring Green, Wisconsin. A sixth figure is obscured by tree branches on the right. ... |

| Date: | |
|---|---|
| Description: | View from the roof of Taliesin, looking out over the house's rooftop and trees in the courtyard. The chimney on the far right is the chimney at Frank Lloyd... |

| Date: | 1916 |
|---|---|
| Description: | Black and red halftone print of the Model Home E3 exterior perspective drawing. Frank Lloyd Wright outlined his vision of affordable housing. He asserted t... |

| Date: | 1916 |
|---|---|
| Description: | Black and red halftone print of the Model Home A4 exterior perspective drawing. Frank Lloyd Wright outlined his vision of affordable housing. He asserted t... |

| Date: | 1916 |
|---|---|
| Description: | Black and red halftone print of the Model Home A231 perspective drawing. Frank Lloyd Wright outlined his vision of affordable housing. He asserted that the... |

| Date: | 1916 |
|---|---|
| Description: | Black and red halftone print of the Model Home B1 interior perspective drawing. Frank Lloyd Wright outlined his vision of affordable housing. He asserted t... |
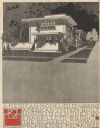
| Date: | 1916 |
|---|---|
| Description: | Black and red halftone print of the Model Home D1 exterior perspective drawing. Frank Lloyd Wright outlined his vision of affordable housing. He asserted t... |
If you didn't find the material you searched for, our Library Reference Staff can help.
Call our reference desk at 608-264-6535 or email us at: