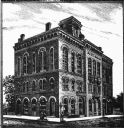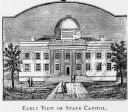
| Date: | 1890 |
|---|---|
| Description: | Drawing depicting a distant view across water towards the city of Madison. |

| Date: | 1889 |
|---|---|
| Description: | Madison City Hall, 2 West Mifflin Street built in 1857. |

| Date: | |
|---|---|
| Description: | Pencil sketch of the James Duane Doty residence, the first Executive Mansion in Madison. |

| Date: | 12 1935 |
|---|---|
| Description: | Plan for the Michael B. Olbrich Memorial Entrance to the Wisconsin-Madison Arboretum and Wild Life Refuge. |

| Date: | 1902 |
|---|---|
| Description: | Drawing of the University of Wisconsin-Madison Memorial Carillon Tower, designed by J.T.W. Jennings. |

| Date: | 1909 |
|---|---|
| Description: | Architectural drawing. Caption reads: "Market House for the City of Madison". Robert L. Wright, Milwaukee, architect. |

| Date: | 1868 |
|---|---|
| Description: | Illustration of the exterior of the Second Ward School House, copied from the 1868 Madison City Directory. |

| Date: | 1885 |
|---|---|
| Description: | Wisconsin State Capitol surrounded by seven miniature drawings of Madison images. |

| Date: | 1850 |
|---|---|
| Description: | Illustration of the second Wisconsin State Capitol, which was the first one in Madison. |

| Date: | 1948 |
|---|---|
| Description: | Model of the new Engineering Building at the University of Wisconsin-Madison. Designed by the State Bureau of Architecture. |

| Date: | 1854 |
|---|---|
| Description: | View up Bascom Hill on the University of Wisconsin-Madison campus. |

| Date: | 1848 |
|---|---|
| Description: | Sketch of the Madison Women's Seminary on the corner of Wisconsin Avenue and East Johnson. The Madison Female Academy was a 19th century school for girls w... |

| Date: | 1915 |
|---|---|
| Description: | View of the Wesley Foundation of Wisconsin. E.W Blakeman, University Pastor, Madison, Wisconsin and Childs & Smith Architects, Chicago, Illinois. |

| Date: | 1880 |
|---|---|
| Description: | Washburn Observatory on the University on Wisconsin-Madison campus, with pedestrians on the surrounding grounds. |

| Date: | |
|---|---|
| Description: | Drawing of the exterior of the Grace Episcopal Church |

| Date: | 1855 |
|---|---|
| Description: | Detail from a lithograph vignette on a Map of the City of Madison of the third Wisconsin State Capitol, the first Capitol in Madison. |

| Date: | 1917 |
|---|---|
| Description: | Proposed Union Religious Center for the University of Wisconsin-Madison campus. Cooperating bodies, January 1, 1917: Baptists, Congregationalists, Lutheran... |

| Date: | 1853 |
|---|---|
| Description: | Farwell's Mill on the Yahara River at Lake Mendota. |

| Date: | 1938 |
|---|---|
| Description: | Architectural drawing of the Sunset Village neighborhood on the West side of the city of Madison. The poster description reads: A proposed master plan for ... |
If you didn't find the material you searched for, our Library Reference Staff can help.
Call our reference desk at 608-264-6535 or email us at: