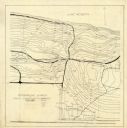
| Date: | 1908 |
|---|---|
| Description: | A detail of a Sanborn map showing the area around North Franklin, North Blair and North Hancock Streets. |

| Date: | 1908 |
|---|---|
| Description: | Illustration of Bascom Hall on University of Wisconsin-Madison campus. Formerly called "University" or "Main" hall, the building in 1920 was renamed for J... |

| Date: | 1908 |
|---|---|
| Description: | Lincoln Monument in front of Bascom Hall on the University of Wisconsin-Madison campus. A corner of Bascom Hall is on the left, and in the background are t... |

| Date: | 1908 |
|---|---|
| Description: | Side view of Lincoln Monument on the University of Wisconsin-Madison campus. Bascom Hall is behind the statue on the right. In the background is Birge Hall... |

| Date: | 1908 |
|---|---|
| Description: | A detail of a Madison Sanborn map that includes the University of Wisconsin Boat House, UW Gymnasium & Armory (The Red Gym), fraternity houses, and the YMC... |

| Date: | 1908 |
|---|---|
| Description: | Waist-up profile portrait of Johan A. ("J.A.") Aalberg, a member of the Typographical Union No. 106, and editor and publisher of The Madison labor news<... |

| Date: | 1908 |
|---|---|
| Description: | Panoramic view of Madison taken from Summit Avenue looking East South East toward Lake Monona. Included in the view are the Camp Randall bleachers, St. Rap... |

| Date: | 06 08 1908 |
|---|---|
| Description: | Pen-and-ink on paper. Shows vicinity of Washburn Observatory and University Hall at the University of Wisconsin-Madison. Relief shown by contours and spot ... |

| Date: | 07 1908 |
|---|---|
| Description: | Unveiling ceremony, in front of Bascom Hall on the University of Wisconsin-Madison campus. Two American flags and a Wisconsin pennant hang from a wire abov... |

| Date: | 06 1908 |
|---|---|
| Description: | Unveiling ceremony, in front of Bascom Hall on the University of Wisconsin-Madison campus. Two American flags and a Wisconsin pennant hang from a wire abov... |

| Date: | 05 16 1908 |
|---|---|
| Description: | View across water of Governor's Island. There is a far shoreline in the background on the left. |

| Date: | 1908 |
|---|---|
| Description: | A detail of a Sanborn map showing the North Blair Street area. |

| Date: | 1908 |
|---|---|
| Description: | Colored map showing a panoramic view of Madison in great detail. The Wisconsin State Capitol is located at the center, with Lake Mendota in the background ... |

| Date: | 05 16 1908 |
|---|---|
| Description: | A view from the west of Maple Bluff. Part of the roof of a cottage can be seen above the bluff. |

| Date: | 1908 |
|---|---|
| Description: | The map reads: "Feb. 3, 1908." Oriented with north to the lower left. Lake Monona, Monona Bay, and Brittingham Park are labelled. |

| Date: | 1908 |
|---|---|
| Description: | Drawing of lower campus development of the University of Wisconsin Madison campus, designed by Arthur Peabody. Left to right along Lake Street are the Mus... |

| Date: | 1908 |
|---|---|
| Description: | Shows pipes of various sizes, hydrants, valves, and wells. "1907" -- Lower margin. Lake Wingra, Lake Monona, and Lake Mendota are labelled. |

| Date: | 1908 |
|---|---|
| Description: | Exterior view from west of University of Wisconsin-Madison College of Agriculture. Trees and a sidewalk line the open lawn on the right. Several buildings ... |

| Date: | 1908 |
|---|---|
| Description: | Drawing of the general design by the Architectural Commission for the future development of the short course agricultural students dormitory. |

| Date: | 1908 |
|---|---|
| Description: | Drawing of the general design for future constructional development of the thoroughfare system on the University of Wisconsin campus by the Architectural C... |
If you didn't find the material you searched for, our Library Reference Staff can help.
Call our reference desk at 608-264-6535 or email us at: