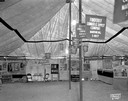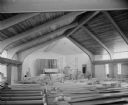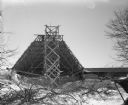
| Date: | 1958 |
|---|---|
| Description: | Aerial view of Chadbourne Hall under construction on the University of Wisconsin-Madison campus. The new building is at the corner of Park Street and Unive... |

| Date: | 1958 |
|---|---|
| Description: | Aerial view of Chadbourne Hall under construction on the University of Wisconsin-Madison campus at the corner of Park Street and University Avenue. Music H... |

| Date: | 03 13 1950 |
|---|---|
| Description: | A familiar sight around Madison is workers framing in houses. Two workers are working on a roof and dormer. |

| Date: | 08 17 1950 |
|---|---|
| Description: | A construction crane and concrete base footings are laid out at ground level in preparation for the start of a seven-story addition to Madison General Hosp... |

| Date: | 1954 |
|---|---|
| Description: | Aerial view of the west side of Madison showing newly constructed homes and homes under construction featured in the Parade of Homes. The main road through... |

| Date: | 10 24 1953 |
|---|---|
| Description: | Wolff-Kubly & Hirsig, State Street at 401 West Gilman Street, display window featuring "Builder's Hardware," including door knobs, hinges and drawer handle... |

| Date: | 10 09 1959 |
|---|---|
| Description: | Portrait of Orla V. Coleman, business agent of Madison Iron Workers Local 383. Earlier in his career as a iron worker he participated in many construction ... |

| Date: | 06 17 1958 |
|---|---|
| Description: | The new St. Patrick's parish center, 404 East Main Street, under construction. The designing architect is Charles A. Woehrl. |

| Date: | 02 04 1953 |
|---|---|
| Description: | Exterior view of the Modern Distributors, Inc. warehouse, 1818 South Park Street. |

| Date: | 02 13 1953 |
|---|---|
| Description: | Modern Distributors, Inc., 1818 South Park, view of office display of samples of house shingles and siding. |

| Date: | 1950 |
|---|---|
| Description: | Roof trusses in auditorium of the First Unitarian Society Meeting House during construction. The building was designed by Frank Lloyd Wright. |

| Date: | 04 08 1954 |
|---|---|
| Description: | Sample fence made of concrete blocks from the Buildex Company, 4519 Beltline Highway. |

| Date: | 1950 |
|---|---|
| Description: | Interior view of the classroom space in the First Unitarian Society Meeting House during construction. Window openings and the roof construction are shown.... |

| Date: | 04 08 1954 |
|---|---|
| Description: | Sample of a concrete block carport. Building materials were available at the Buildex Company, 4519 West Beltline Highway. |

| Date: | 09 18 1952 |
|---|---|
| Description: | Parade of Homes displays tent featuring Findorff Lumber & Supply Company, First National modernization financing, Edward Hines Lumber Co. and a civil defen... |

| Date: | 07 29 1955 |
|---|---|
| Description: | Interior of sanctuary of Our Lady Queen of Peace Catholic Church, 401 South Owen Drive, during construction. |

| Date: | 08 20 1958 |
|---|---|
| Description: | The new Catholic Parish Center adjoining the newly redecorated St. Patrick's Church on east Main street. The two-story building will contain rectory office... |

| Date: | 02 24 1950 |
|---|---|
| Description: | The First Unitarian Society Meeting House during construction, as viewed from University Bay Drive, with the roof trusses of the auditorium in place. The b... |

| Date: | 10 24 1955 |
|---|---|
| Description: | Elevated view of the City County Building under construction. Automobiles are parked in the street and a truck with a semi-trailer is parked in front of a ... |

| Date: | 06 30 1950 |
|---|---|
| Description: | Elevated view of construction of new concrete bleachers at the north end of Camp Randall Stadium. |
If you didn't find the material you searched for, our Library Reference Staff can help.
Call our reference desk at 608-264-6535 or email us at: